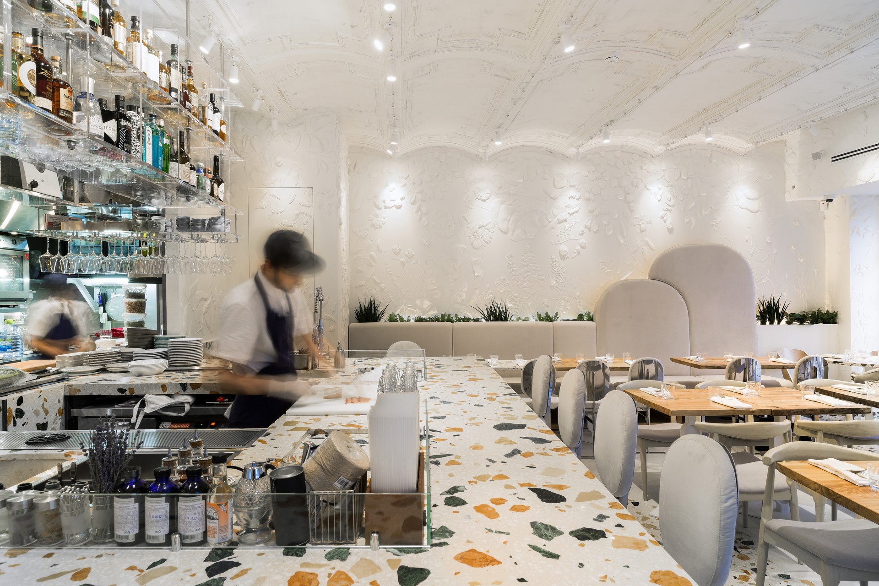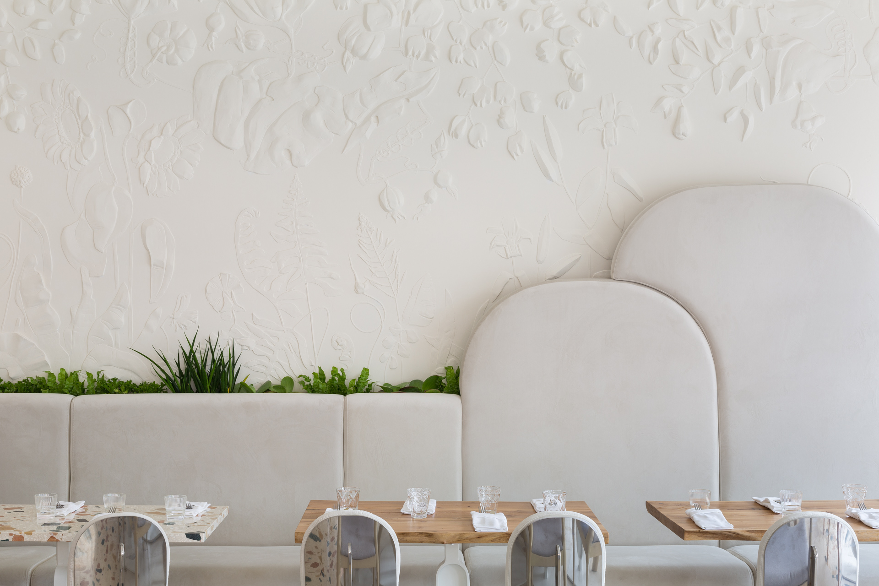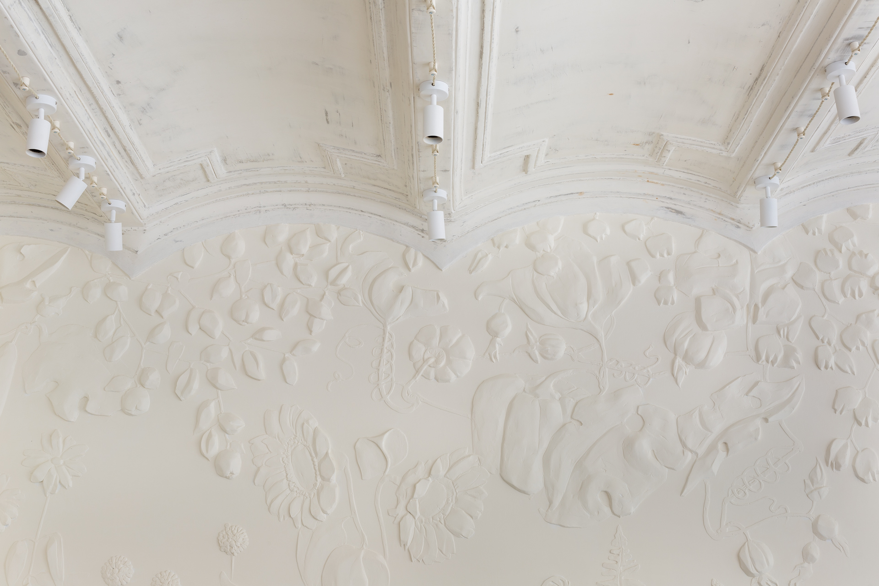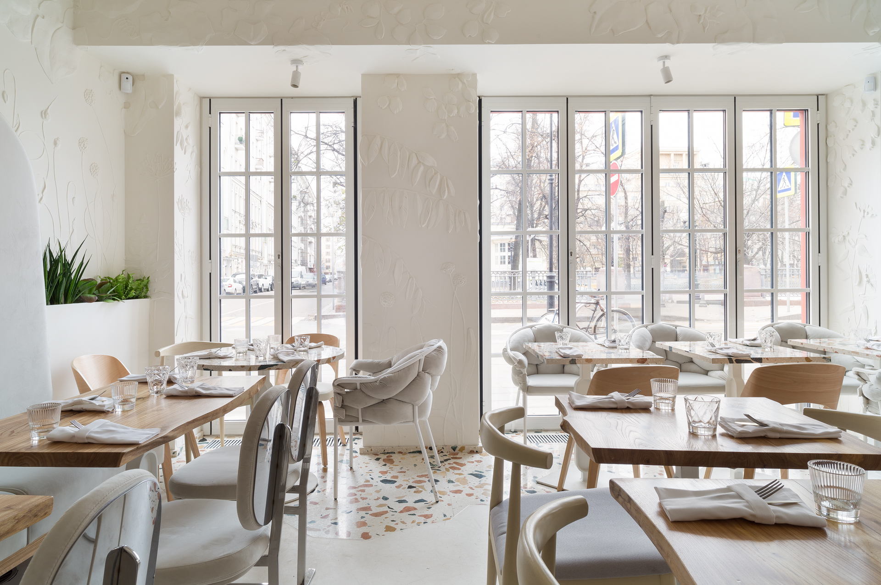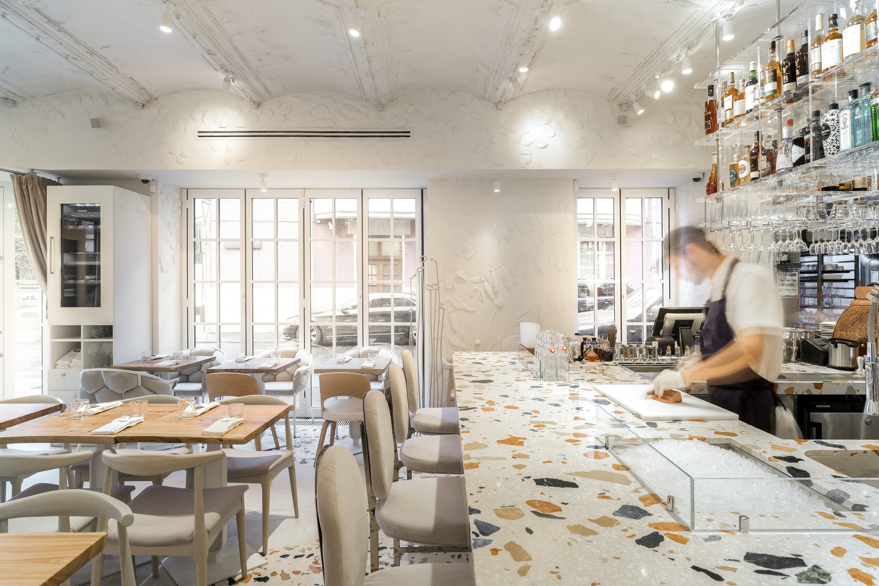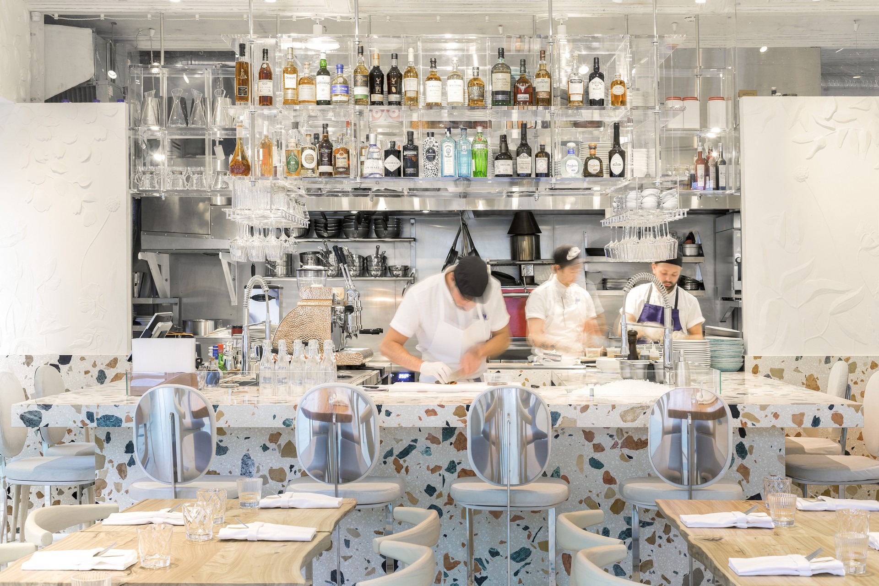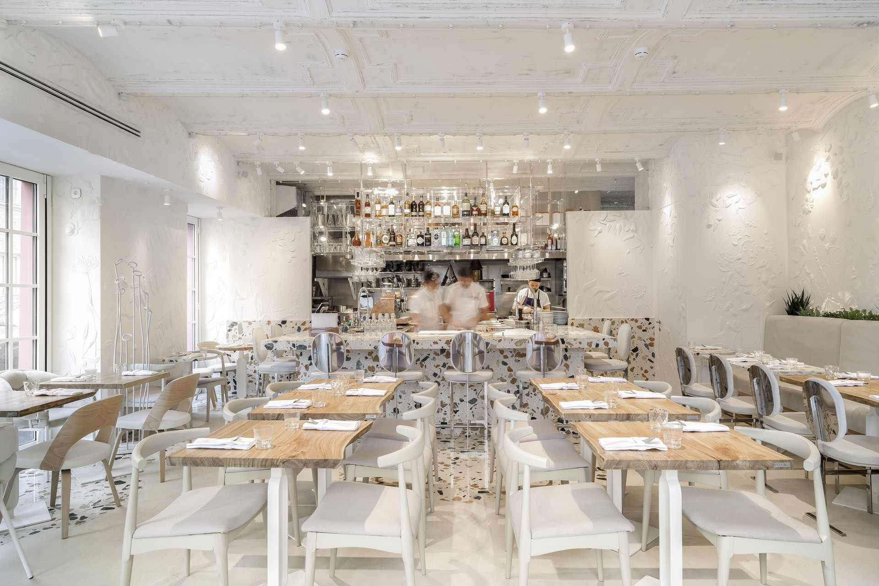MARGARITA BISTRO
Opening date: 2017
Task
To create a new bistro design in place of the famous Margarita Cafe. At the same time, only the name and ceiling will stay intact, thus the new interior has to erase the memories of the old cafe, become recognizable and provide a new space among many other places in the Patriarch’s Ponds.
Challenges
To place an open kitchen and 60 seats in a small area so as not to sacrifice the comfort of the guests. To accentuate the bright cuisine of the chef Glen Ballis with seasonal products in a minimalistic interior.
Idea
To create a light space with an open kitchen. Despite the simplicity and minimal interior, we decided to bet on the details and finish, which would be interesting to look and study. We combined minimalism with warm shades of Italian marble and exquisite botanical stucco on the walls.
Solution
We placed an open kitchen in the very center of a small space, dedicating almost half of the area to the chef and his team, also managing to accommodate a large number of seats with varying degrees of openness.
Only the ceiling remained from the old place, which was restored. We covered all the walls, except for the technological part of the kitchen, with elegant stylized stucco in plants and nature motif. The stucco composition on the walls is made up of plants that are used in cooking. We decided to use engineering Italian marble as the finish for the floors, which perfectly combines with a simple light background. The same material was used as countertops and finish for the central part of the open kitchen. The color scale of the stone revitalizes and compensates for the rest of the interior, which is made exclusively in light colors. The warmth and naturalness of wood finish that is used for the central group of seats slightly grounds the airiness and adds the atmosphere of coziness.
