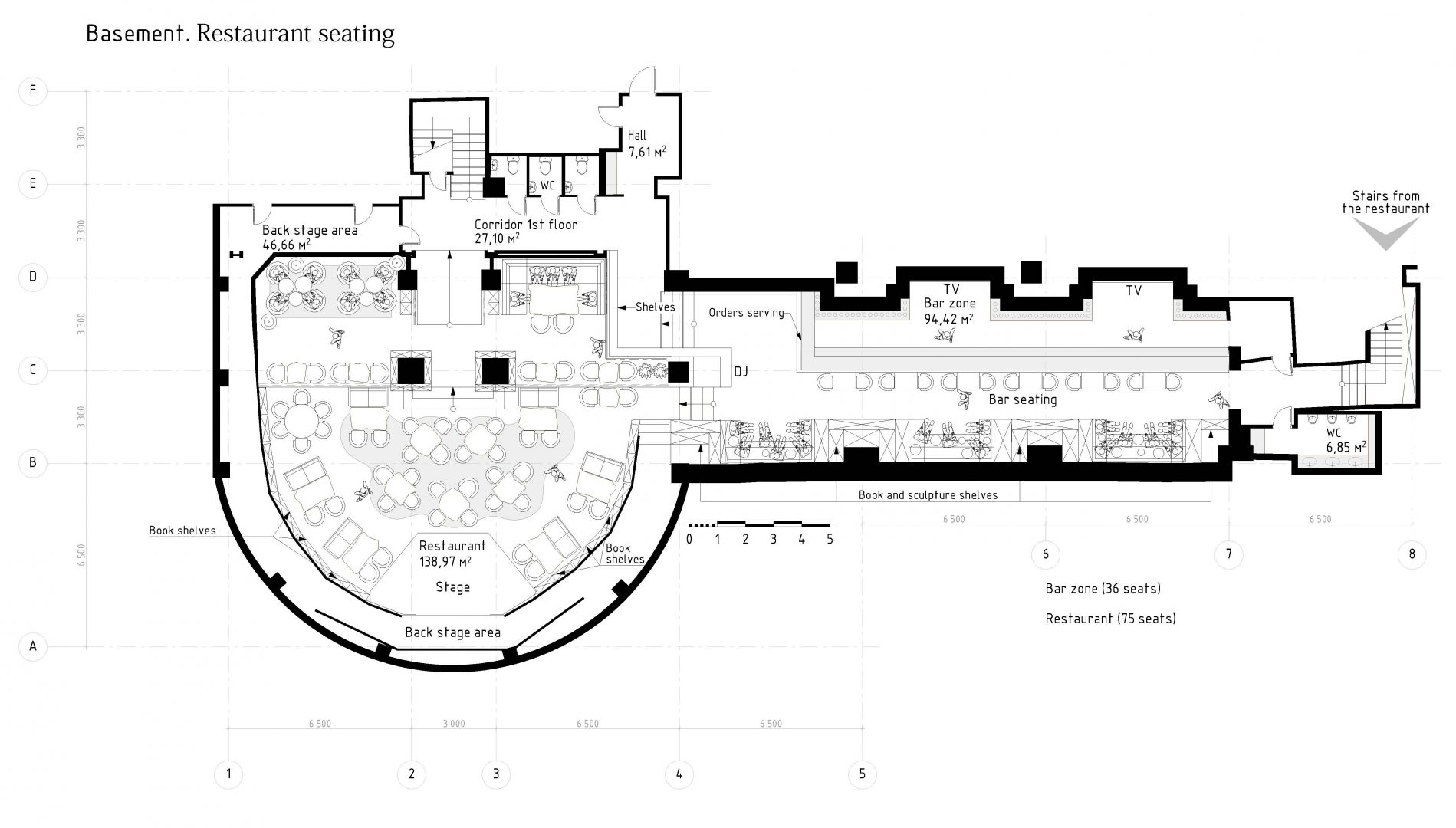Spaces for everyone and everything
From Multi-functionality to Fluidity: Public Spaces and Lobbies
Public spaces today aim to attract all kinds of audiences. Cafes are often combined with coworking spaces, and hotels offer services such as fitness gyms, hair salons, or farmers markets to both their guests and the local residents. It is no longer enough, however, to fill the space with zones of different functionality. In the locations of the future, the functional boundaries are blurred, and the interests of each guest define the space. This creates a place for everything and everyone.
Last year, we turned a former nightclub into a whole community, having invented the philosophy of a 681-square-meter space in the center of Moscow. Moreover, Community is located in the building of the State University for Design. Having such a creative neighbor also sets a vector of its own: it was important for us to surprise and inspire the guests, many of whom are somehow connected to the world of design.
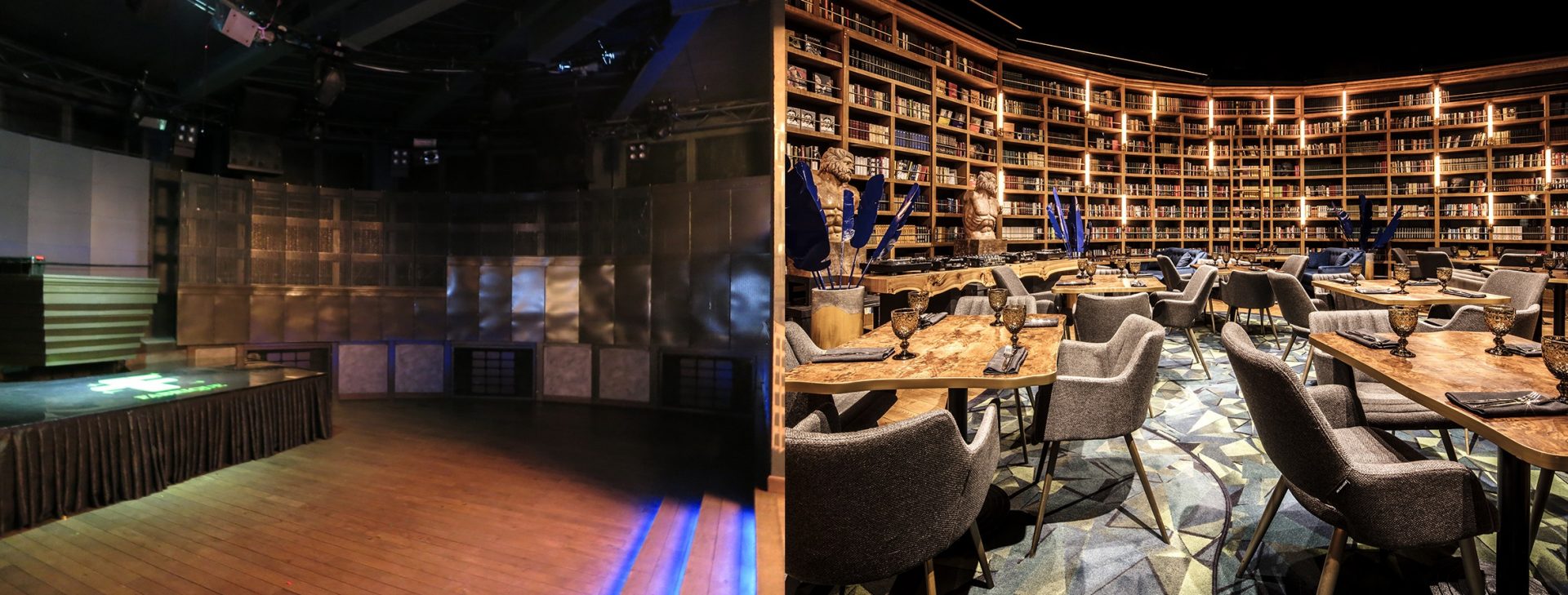
Now, when Community is loved by all kinds of audiences, and we ourselves stop by there for a night of dancing, we want to share our learning experience. How can you use design to convey the philosophy of a space? What is important when creating a modern multi-functional space?
Carefully Planned Layout
The space we were working with has a rather complex architecture with closed-off zones that are not inter-connected. It also lacks natural lighting. On the one hand, we had to stylistically emphasize spaces that have different functions, and on the other – we had to tie them all together so that guests could flow from one zone to the other.
This is especially important in hotel lobbies, where old-fashioned layouts put bars and restaurants in the corner, hiding them from the guests’ view. By moving the bar/restaurant into a visible area, you can not only make the lobby more convenient for the guests, but also increase the hotel’s income, as we were able to achieve in Pullman Berlin Schweizerhof.
In Community, we brought the various zones together by implementing elements of décor that differ in functionality and color, but are in tune with the main theme of the space – a library. Firstly, a library hints at the proximity of an educational institution. Secondly, a library has always been an actual community, bringing people with different interests together in one space. Stylized elements of a library reference room are present in all zones. And the passages between the zones are organized in such a way that guest intuitively flow from one into another.
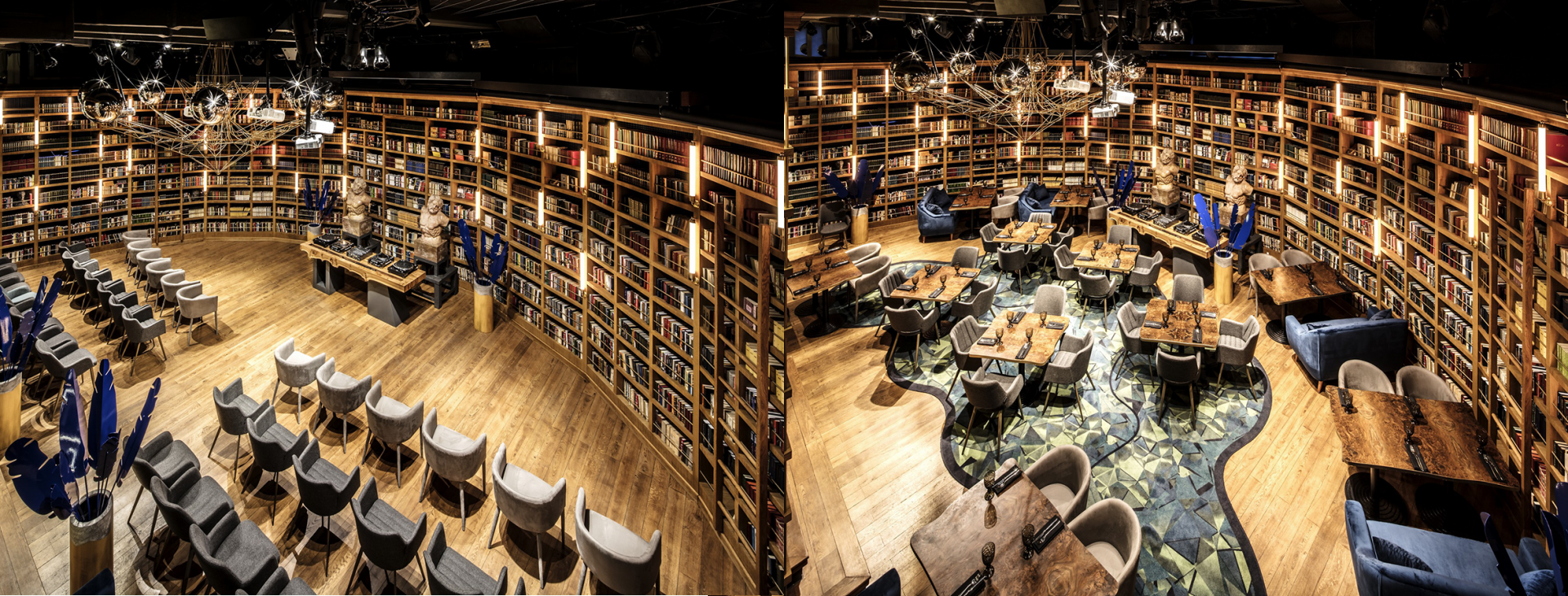
More Experiences
Each zone in Community has its own, colorful personality, yet offers different experiences.
Reading, Performances and Dancing
Right after entering, the guests see the theater zone; bright colors and unusual surfaces and finishes are intended to emphasize the modern repertoire. The elements of the library’s design also appear in other zones. A two-meter crystal chandelier sparkles in the library zone; we have decided to keep it from the previous space, and to play on it by hiding it among the shelves and decorating with neon light elements resembling candles to add to it a contemporary touch.
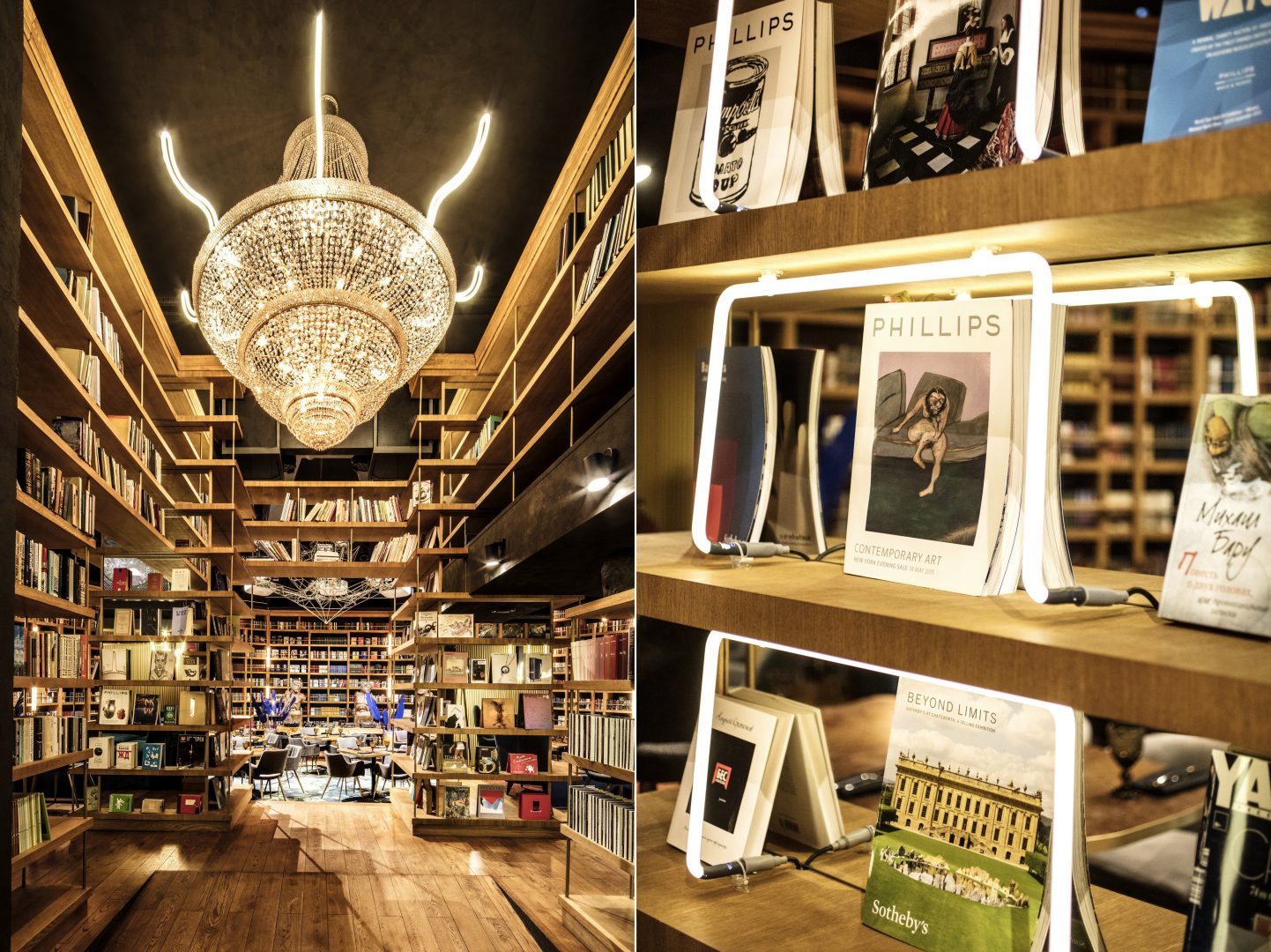
Gastronomic Experiences
As the guests leave the theater and library zone, they enter the bar area. In order to combine them, we added some graphic images of books and benches that look like leveled lecture hall seating. Functionally, the leveled lecture-hall seating hide the foundation of the columns from the building’s partition walls, and esthetically, the split-level seating plays well in a bar atmosphere.
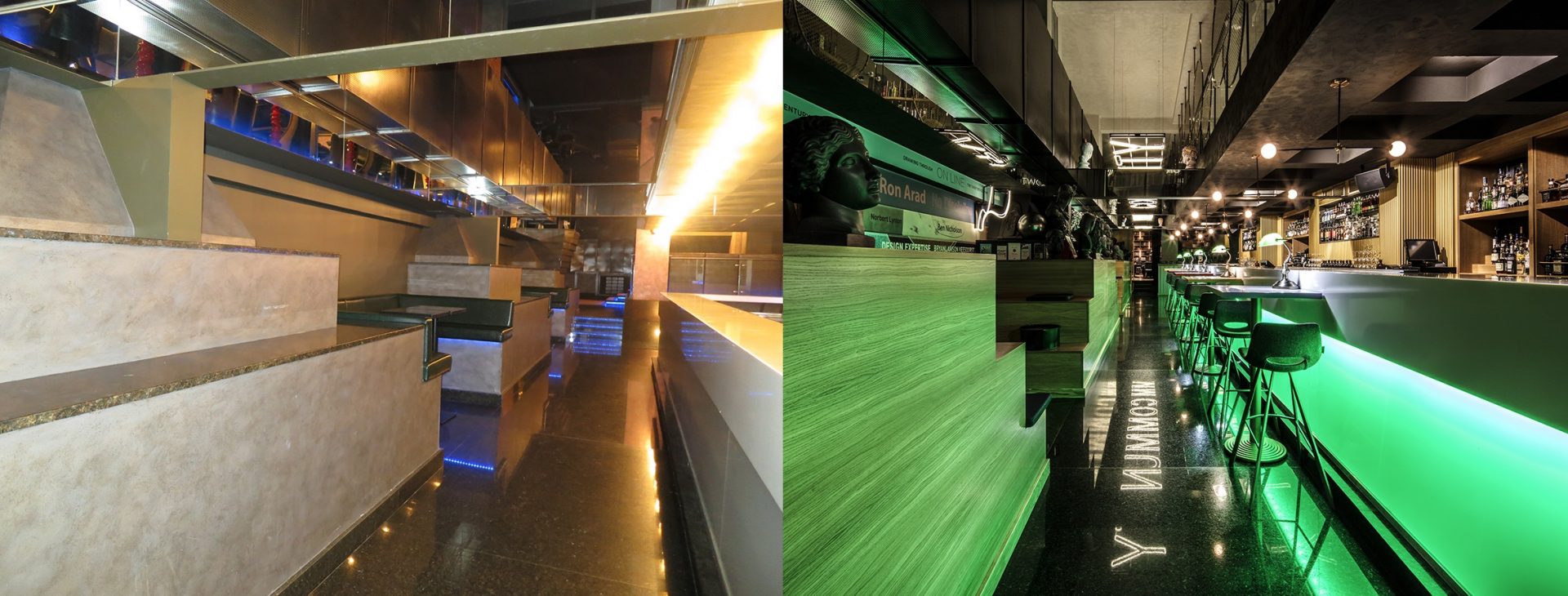
The restaurant in Community is a separate zone. Even though it includes elements of the theater’s interior, it is a bright and cozy space with accents in the form of library-style light fixtures.
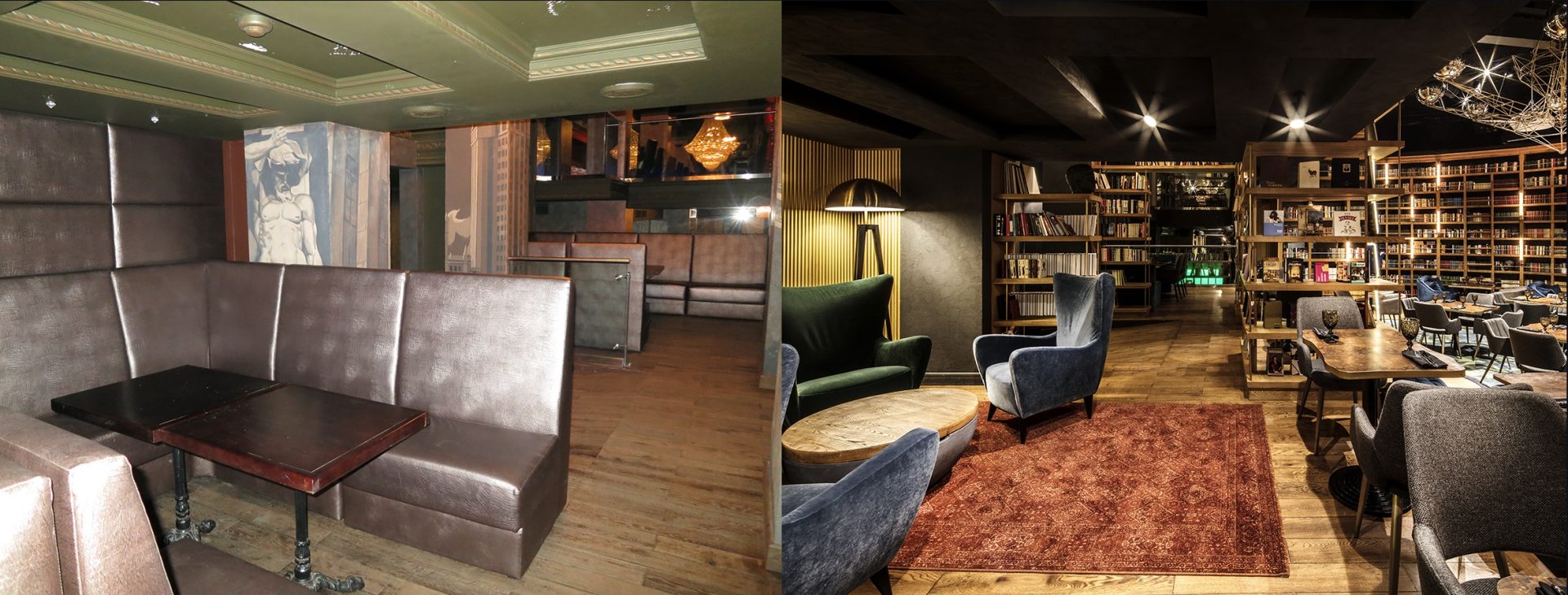
Tea Ceremony
The Tea for Two room is also an independent space. The connection with neighboring zones is created through panoramic windows looking out at the restaurant and the bar. We carried on the library theme here by using soft and subtle lighting, and we placed a large colorful sofa for long tea parties and conversations.
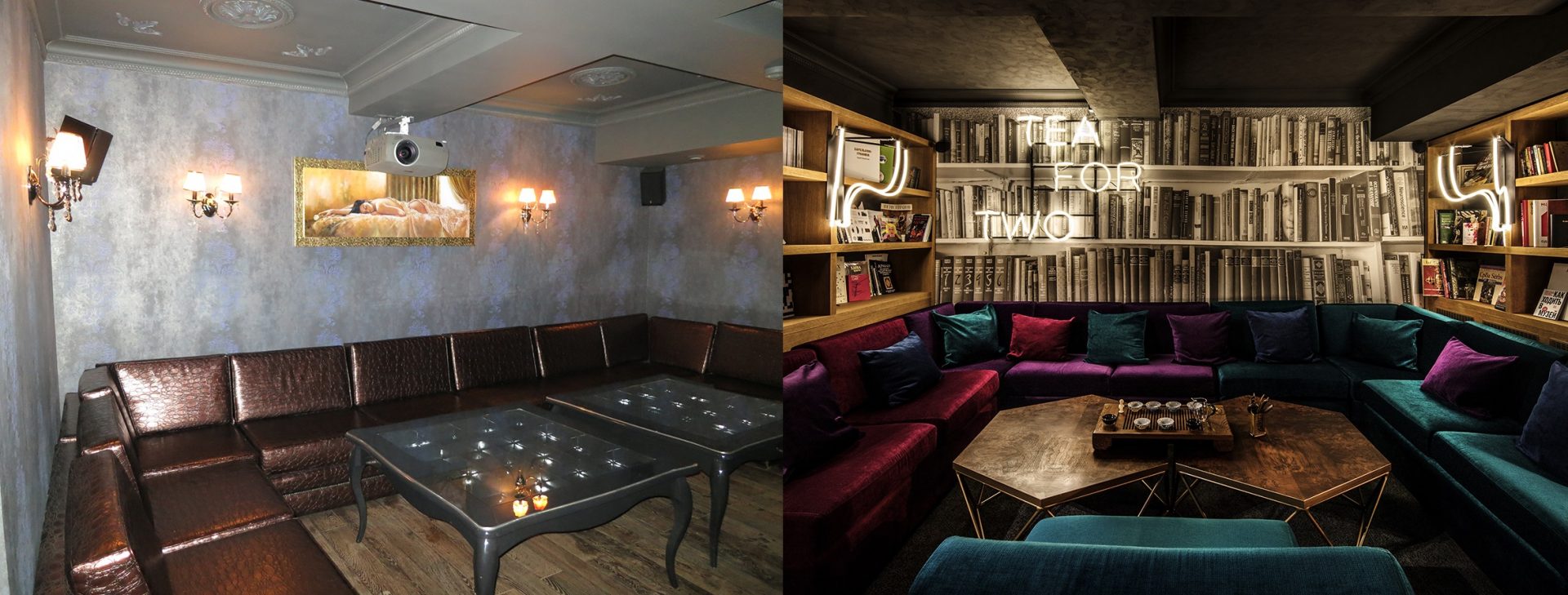
Workshops
The room for master classes has a chalkboard covering a whole wall, as well as a library print and a rug print for increased coziness.
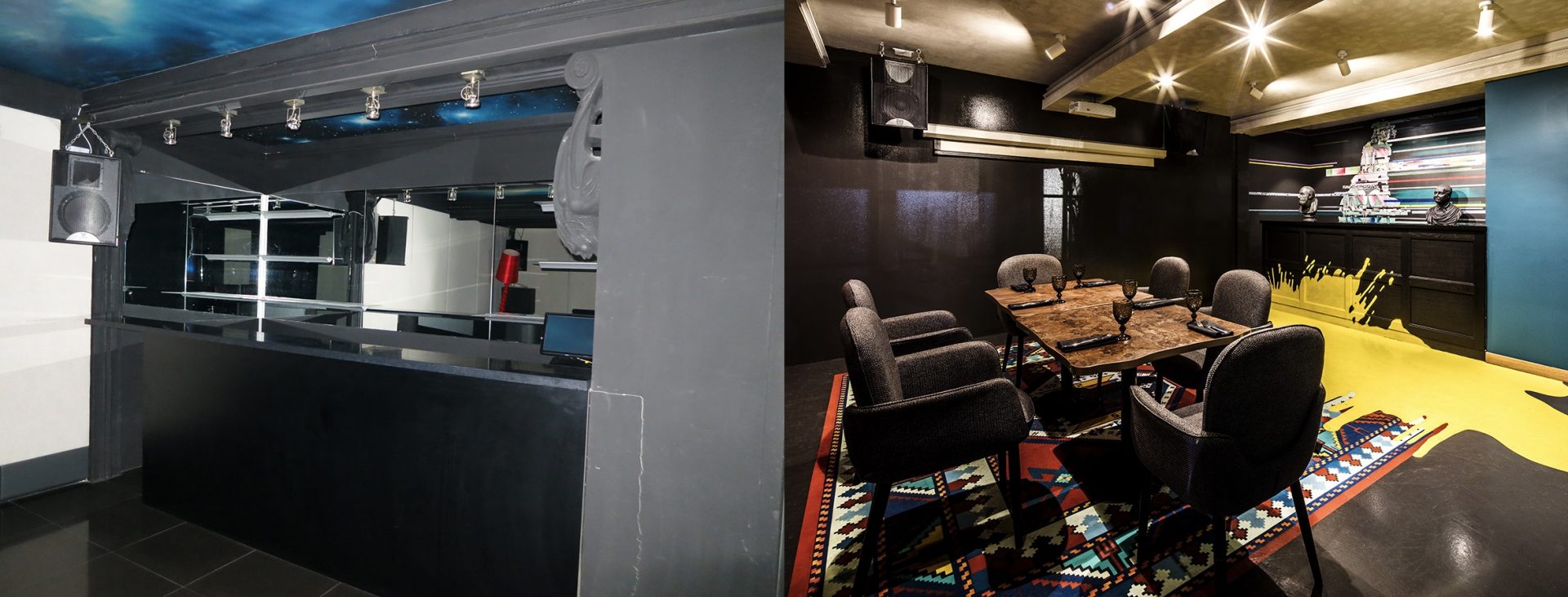
Space Fluidity
We have combined the theater with a classic library. The elements of the library’s design also appear in other zones. The decision to bring the library and the theater together is not only stylistically justified, but also convenient: during daytime, the library area will function as a restaurant and a lecture hall, and in the evenings – as a theater and a lounge.
We use abrupt switches from one material to another throughout the interior to give it a picturesque and dynamic feel and to make the space brighter and cosier in terms of lack of daylight.
