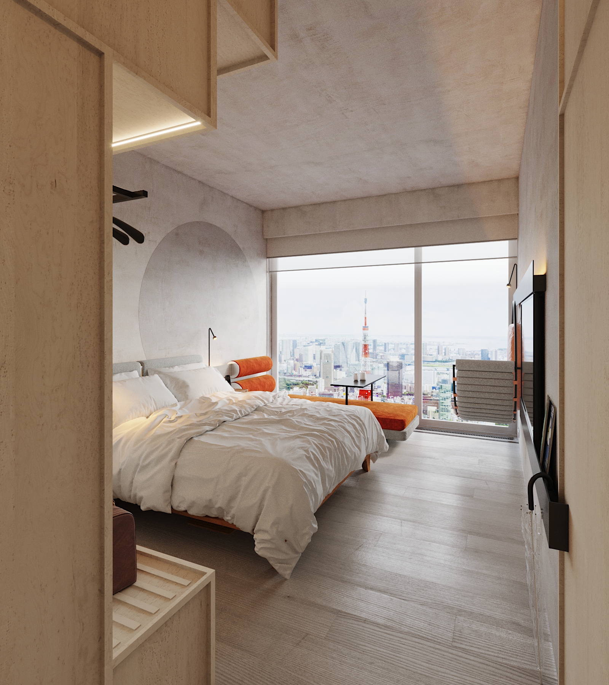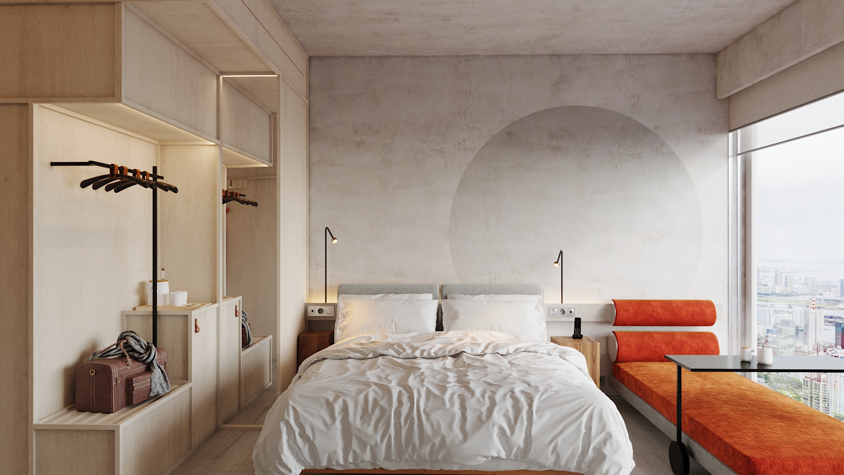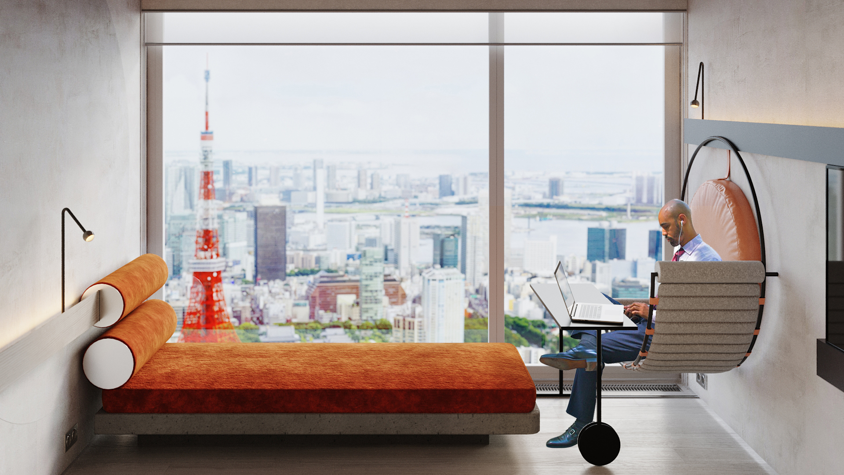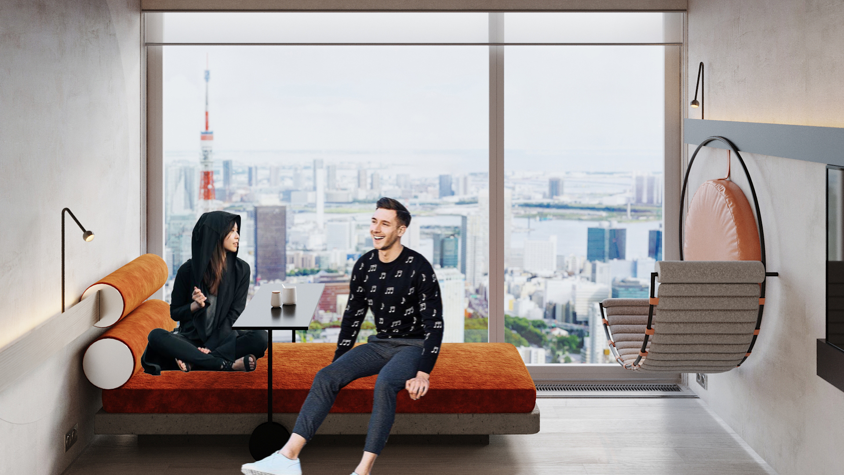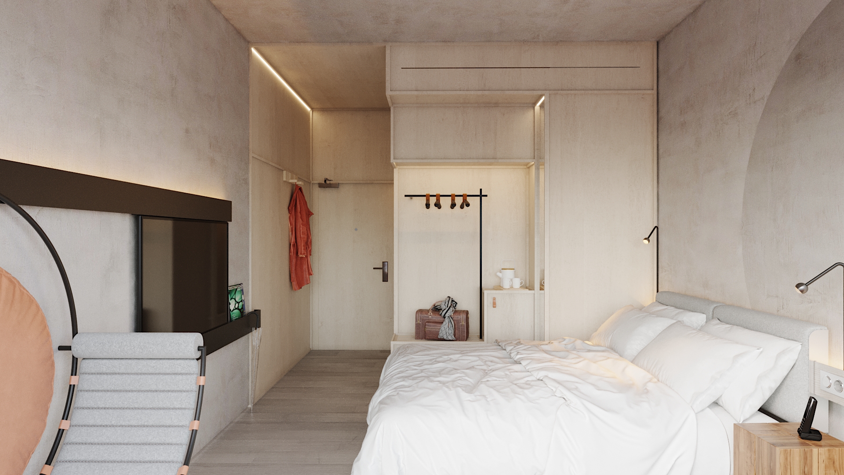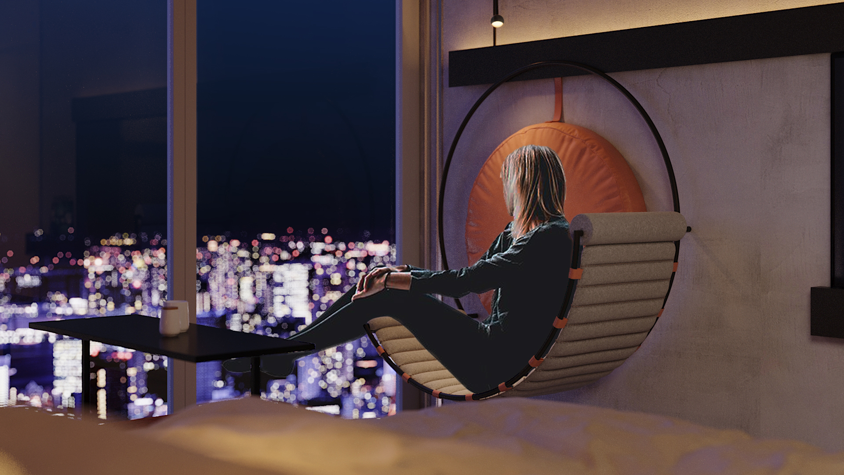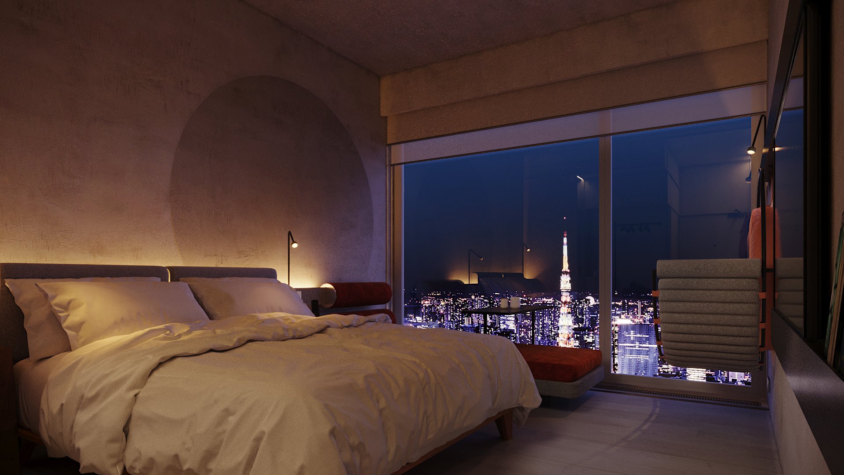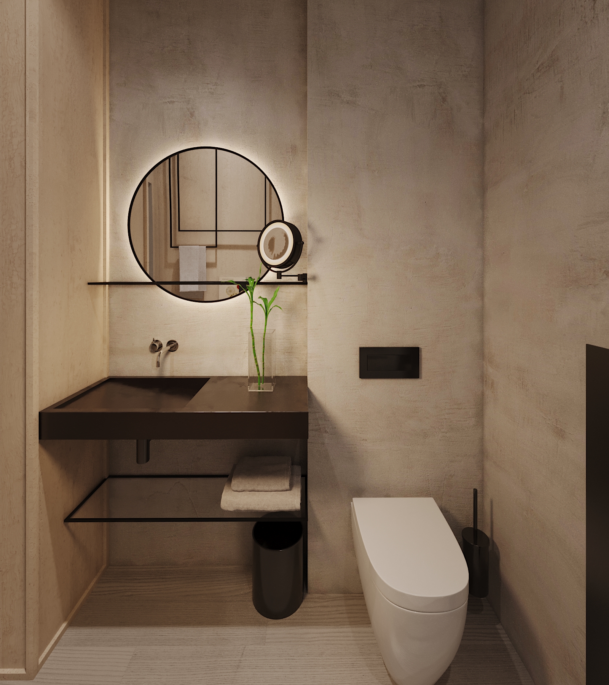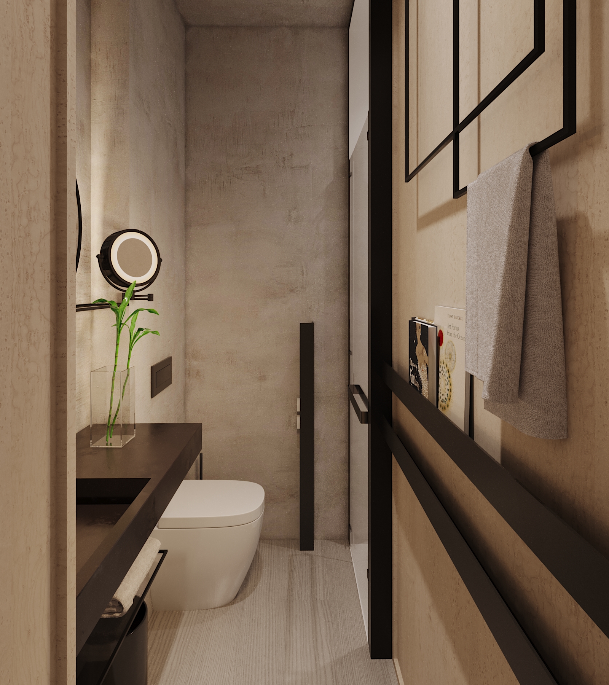HYATT | Concept
Tokyo, Japan
Design completed in 2018.
Have you ever known that…
Tokyo is a city with the densest population yet the smallest rooms found in the world?
That’s why, taking part in a design competition, Sundukovy Sisters picked just this very when tasked to work out the interiors of a room as small as 20.3 m². The concept, however, is easily adaptable to any location.
Reflection in Our Design
The simple and clear Hyatt Place logo and its geometrical components were taken as the basis of the concept. Nine round elements, fundamental in each room, are found in decorations on walls, shapes of furniture and accessories. Clean lines, round shapes, natural colors and bright accents reflect the essence of the concept and resonate with essential features of Japanese minimalism.
When entering the room, one sees, immediately, a cozy corner next to the window – a bright color accent that stands out against a fairly minimal, monochrome background. This zone can be used both for work and leisure. Depending on their preferences, guests can choose a seat to their liking: a sofa or an armchair. A mobile table allows the configuration of a comfortable working space. The shelving unit with multi-level lighting adds points to functional minimalism. For extra comfort, a designer working chair can also be used as a hammock to enjoy a pleasant view of the city. Thoughtfully divided zones for work and sleep are united by a circular element on the wall, reflecting the cultural value of Japan.
The general design concept continues naturally to the bathroom area using same materials: wood, micro-topping on walls, LVC on the floor. The laconic sink falls into a spacious countertop of artificial stone, basic round elements here are found in mirrors.
Key factors of success
S+S proposed an open multi-functional storage system – a multifunctional cube – that includes an outerwear unit, hooks for accessories, an open railing, baggage storage, minibar & safe unit and a laundry drawer. The cube also neatly conceals the bathroom, lighting and ventilation systems, which serves guests’ visual pleasure and enhances their comfort being in limited space.
The multifunctional table moves down a rail embedded in the floor along with the window and allows for variability. Guests can work seated in the armchair, reclined on the sofa, or use it as a breakfast table for two.
The concept of 9 round fundamental design elements allows the possibility of linking the interior mood to any geographical location of the hotel. The headboard may change shapes and materials; the round element behind the headboard retains its shape, yet changes patterns, giving hints of cultural and geographical specifics. Colour and material variations are also possible for the armchair and the cosy corner.
The Team:
Design by Irina and Olga Sundukovy
