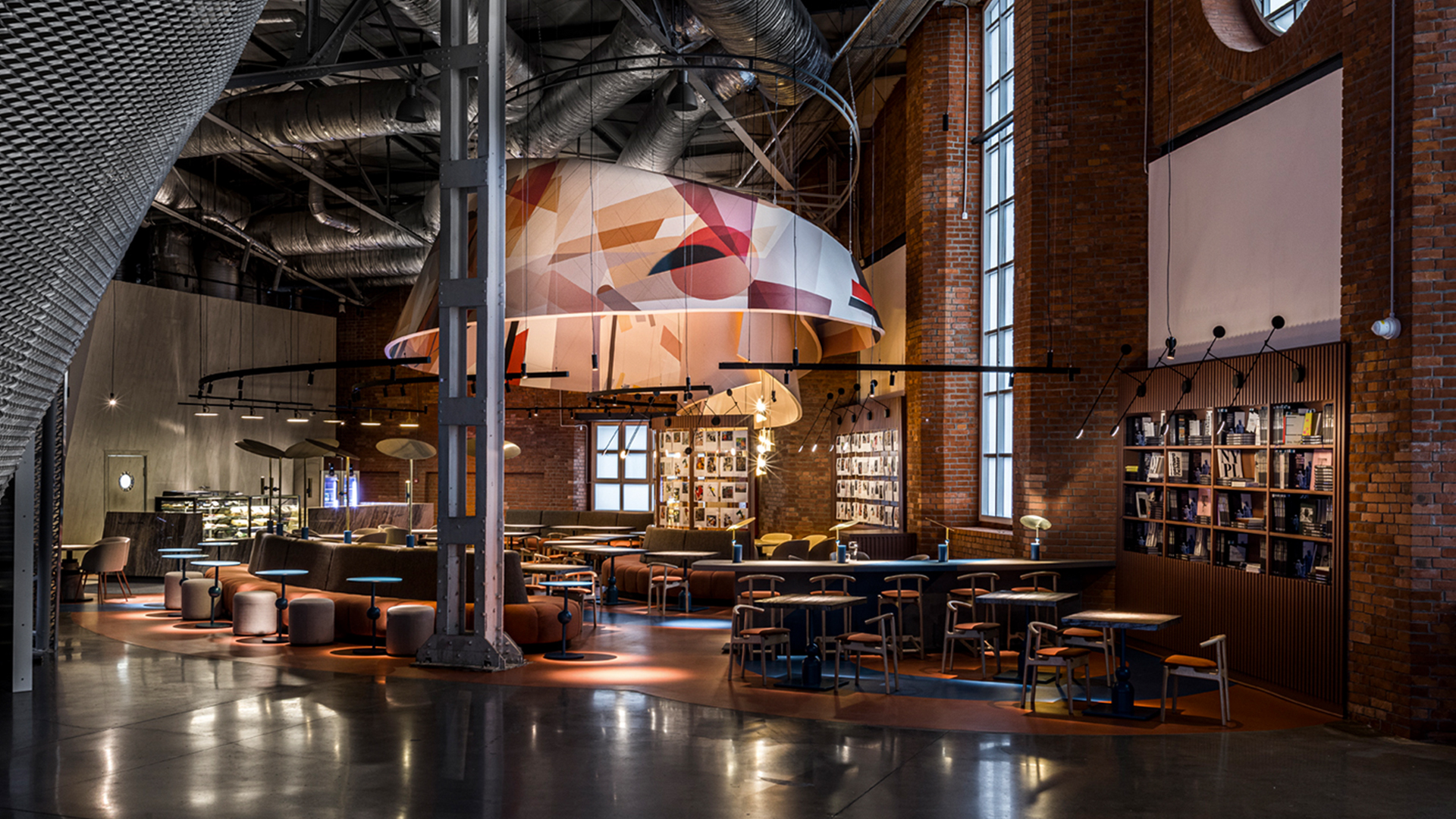RISHON
Opening date: 2020
Area: 217 sq.m
Task
We were asked to redesign the café at the Jewish Museum and Tolerance Center. The renovated interior of the venue should be conducive to various activities – from a business event to a family dinner, a meeting with friends, and a museum presentation.
Challenges
The interior of the cafe should complement the exposition and be an extension of the museum architecture. When developing the layout, it is necessary to consider the kashrut rules.
Idea
The building of the Bakhmetev garage is known as an architectural avant-gardemonument. The original building from the 20s of the last century is distinguished by its unique spatial composition and bright artistic image. Therefore, based on the planning solutions, we have used the classic architectural technique of having a compositional centre around which the layout is built.
Solution
The circle is a symbol of integrity and perfection, that is why we placed the main zone in the centre of the cafe. Above it, there is an art object, the inner surfaces which are excellent for video installations. It is visible from all points of the museum and logically supports the museum exposition.
The second art object is a rack with books, which we used to separate the leading zone from the general area, which allowed us to create a cosy atmosphere. Another bookstand has not only decorative but also functional value, implementing the idea of book-crossing.
The basis of the colour solution we used brown tones, deep, muted shades with bright accents. The museum area is separated from the cafe by a terracotta accent floor with bright blue geometric lines, which underline the basic geometry of the layout. The deep tones of the interior design draw attention and immerse guests in an avant-garde atmosphere.
Simple, clear, and obvious forms support the unusual space of the museum. Zoning, soft seating and unusual angular shape of the bar create the image of a fashionable location in the complex, which attracts museum visitors and other guests who prefer to spend time in comfort with family and friends.
The Team:
Design by Irina and Olga Sundukovy
Art Director Valeria Rykova
1st designer Anastasia Bolshakova
Project manager Tatiana Golovina
Procurement by Oksana Kaspiarovich
Photo by Mikhail Stepanov



