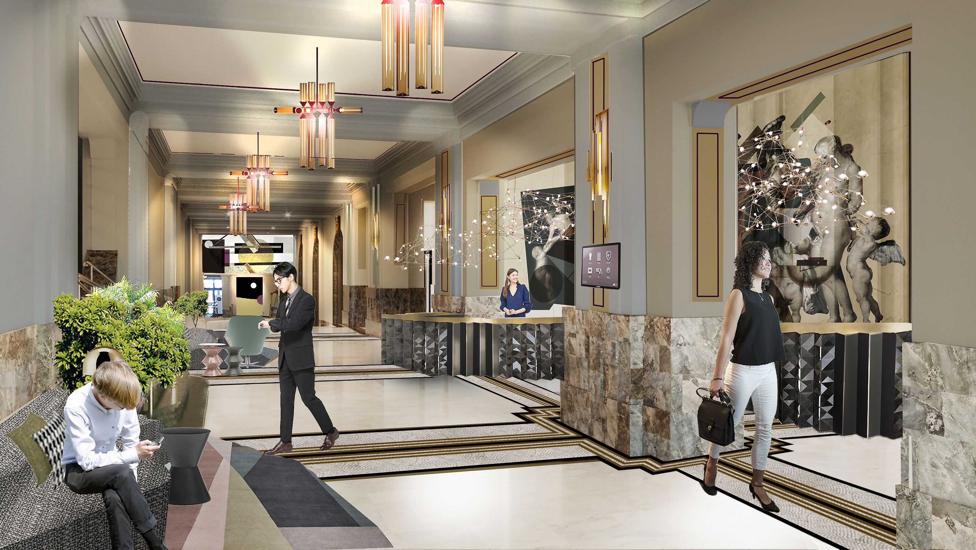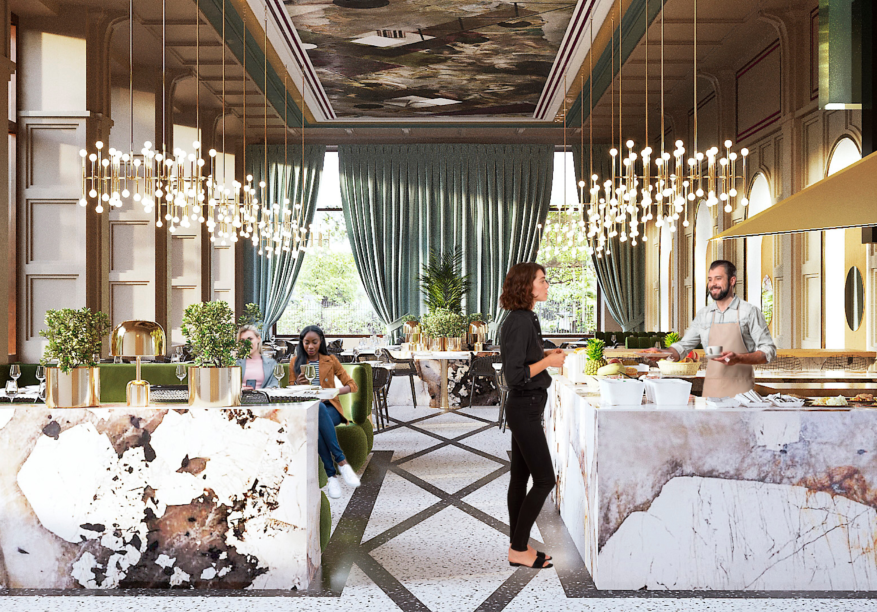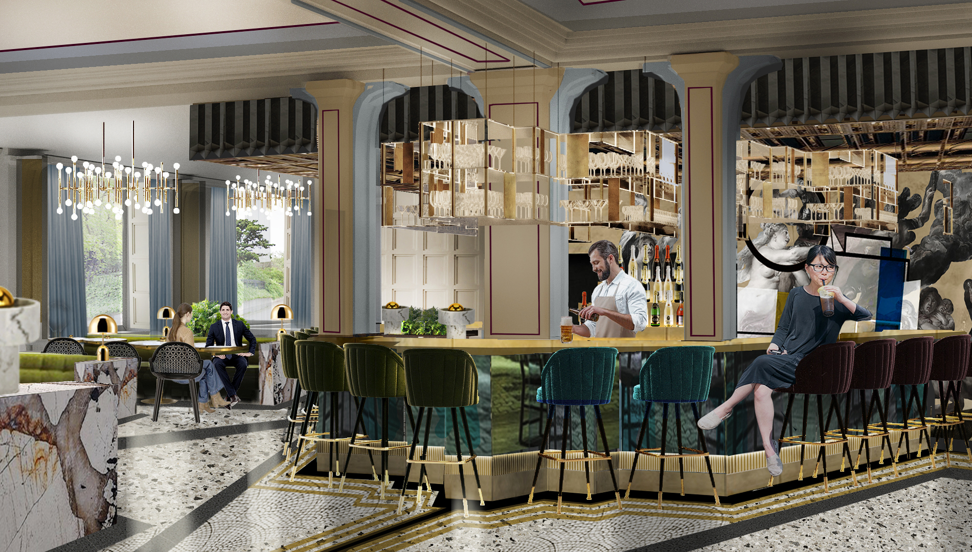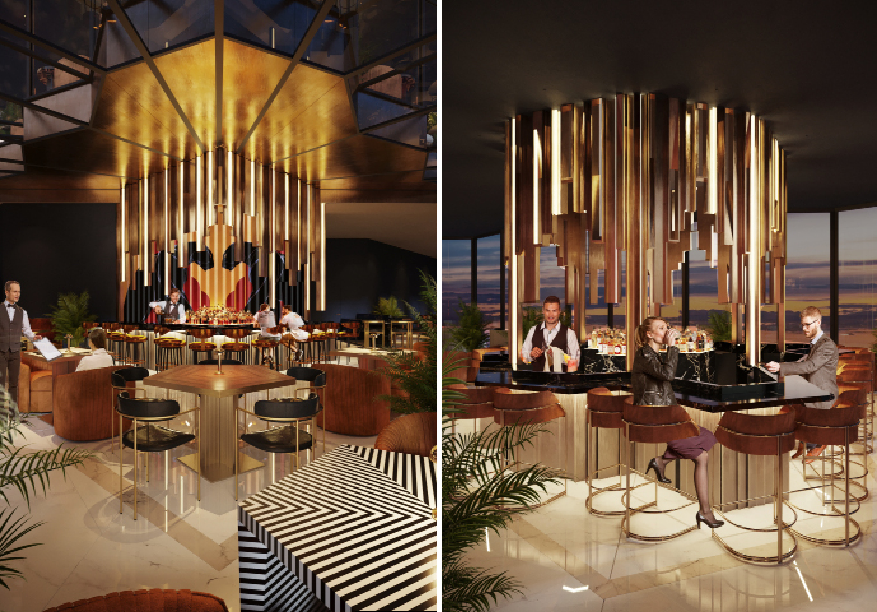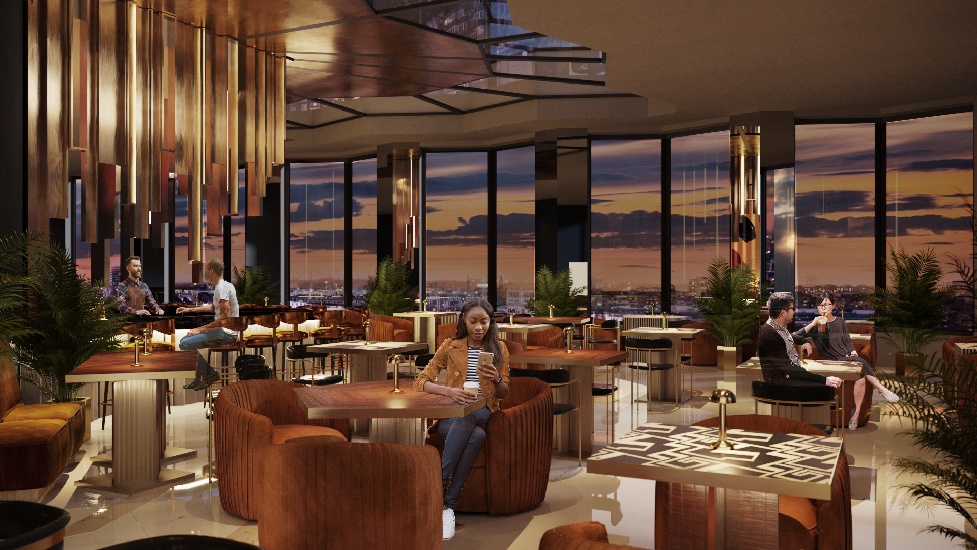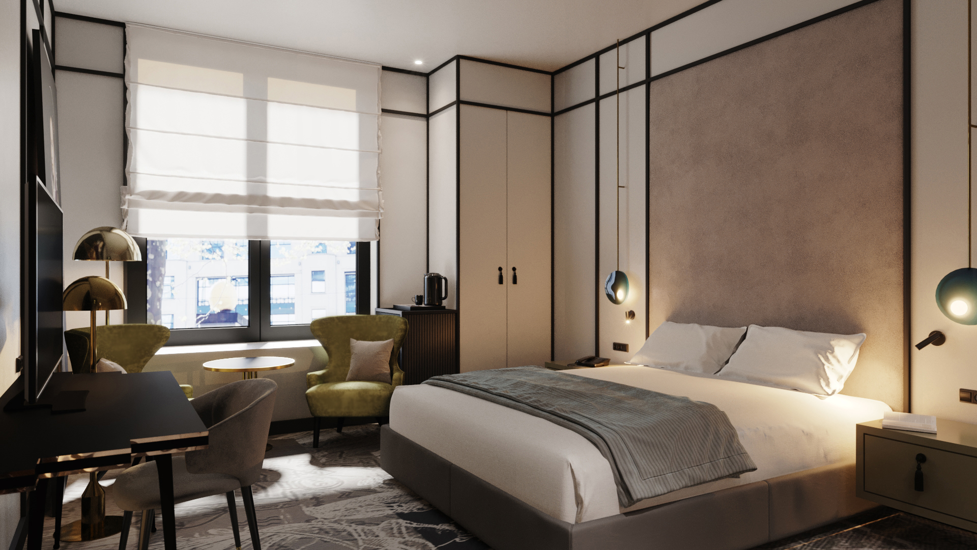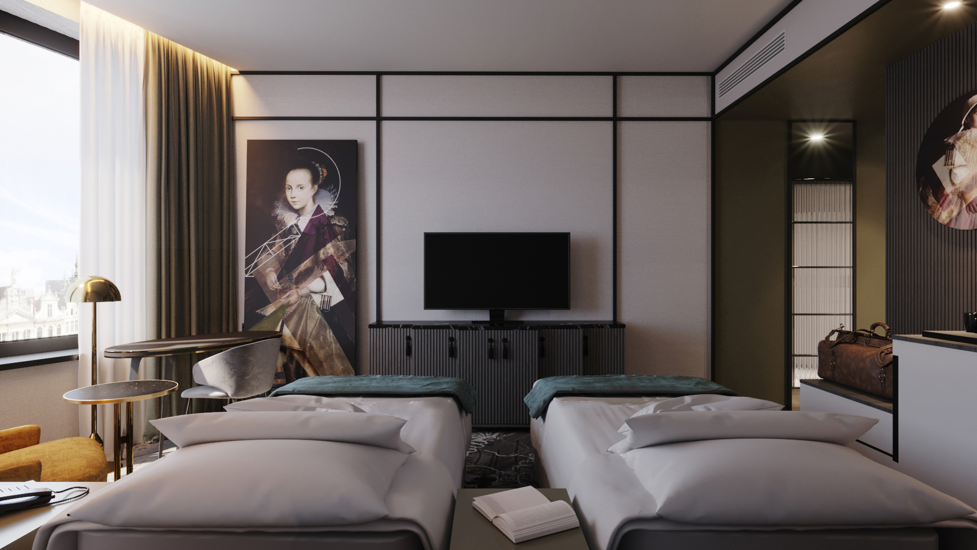DOUBLETREE by HILTON | Concept
Brussels, Belgium
Design completed in 2018.
Have you ever known that…
Brussels is globally perceived as a city for work but not for travel? Home to the European Union, NATO headquarters, Secretariat of the Benelux countries and the Western European Union, the capital daily attracts business circles from all over the world, leaving the cultural heritage underrated.
DoubleTree by Hilton Hotel is surrounded by museums housing the most outstanding art collections in the world. We decided to bring the legacy of Flemish masters into the hotel interior design, redefining it in a modern key and combining it with history.
Reflection in Our Design
We wanted to preserve the historic building with elements of early Art Deco while creating an unexpected, unpretentious atmosphere of the hotel by placing modern art techniques in the interior. This allowed us to create a modern space, blending strict business style, history and art.
The colour palette of DoubleTree Hilton is inspired by nature, so, neutral earth tones were used as a base-coat with strokes of saturated colours and rich shades overtop.
Decorative round lamps on the ceiling lobby reinforce the unique style of the hotel. Light installations create peculiar light effects and give off soft and cosy lighting, but do not overpower the artwork in the back. Comfortable furniture and soft accent lighting help create a genuine human connection with hotel guests.
The restaurant is a light space with green sofas and plants, where guests feel comfortable and at home. The geometric laying of Terrazzo tiles covers the floor, emphasizing the central axis of the hall. Decorative carved boiserie MDF panels cover the walls opposite the windows. Paintings on walls and boiserie continue on the ceiling, making the high space cosier. Beautiful Patagonia granite is used as lining for buffet tables.
The shape of the bar, a focal point of the lobby, is emphasized with suspended shelves and geometric floor patterns. A glossy green counter evokes associations with the botanical garden across the street. Stylish, yet cosy sofas and bar chairs allow guests to relax in a laid-back environment, appropriate for breakfast, lunch, as well as an evening cocktail. Moveable tables allow seating for groups of two or more. Artwork behind the bar counter attracts guests’ attention from the lobby and invites them in.
On the roof, we proposed modern glass extensions to enframe a two-story bar, inspired by the Art Nouveau style of the building with an influence of early Art Deco. To draw the attention of guests from the street and surrounding buildings, we placed a LED screen inside the golden element, which illuminates the streets intensely.
A different concept is presented here – a balanced blend of early Art Deco style with modern touches in the details. The colour palette here is more saturated, yet remains earthly. The top story bar is located right above the bottom and the counter is approachable from all sides, providing a panoramic view to guests. Seating with low backs in the window pockets does not cover the view for other guests.
Wide pillars are finished with a reflective material, which blends with the windows and creates a play of reflection of the light from the bar and the street.
Key points of rejuvenation
In the original layout, natural light in the lobby only came from the entrance. Since light is a key element of a warm welcome of Hilton DoubleTree, we re-planned the reception area, moving the office to the back, thus opening the pathway for natural illumination of reception stands. This makes the guests’ waiting period more comfortable, enhancing their impression upon arrival. It also reduces the need for artificial lighting, which contributes to energy saving.
Applying a sustainable approach, we have preserved the marble cladding of the floor and columns, removing only some stripes of the floor covering, which looked out of date. We replaced them with a geometric pattern, which continues the column architecture and emphasizes the geometry of reception desks.
The bar counter was shifted further forward and to the window side, making it a central point of the lobby and visible from the street as well. Ventilation above the bar is concealed with a decorative metal frame and lighting, thus raising the ceiling to open up more space.
The combination of architecture, historical stucco, natural materials – marble, wood, metal – artwork and thoughtful lighting creates a single design theme, supports the sense of location and authenticity of the interior and makes our concept for DoubleTree by Hilton unique, hospitable and warm.
The Team:
Design by Irina and Olga Sundukovy
