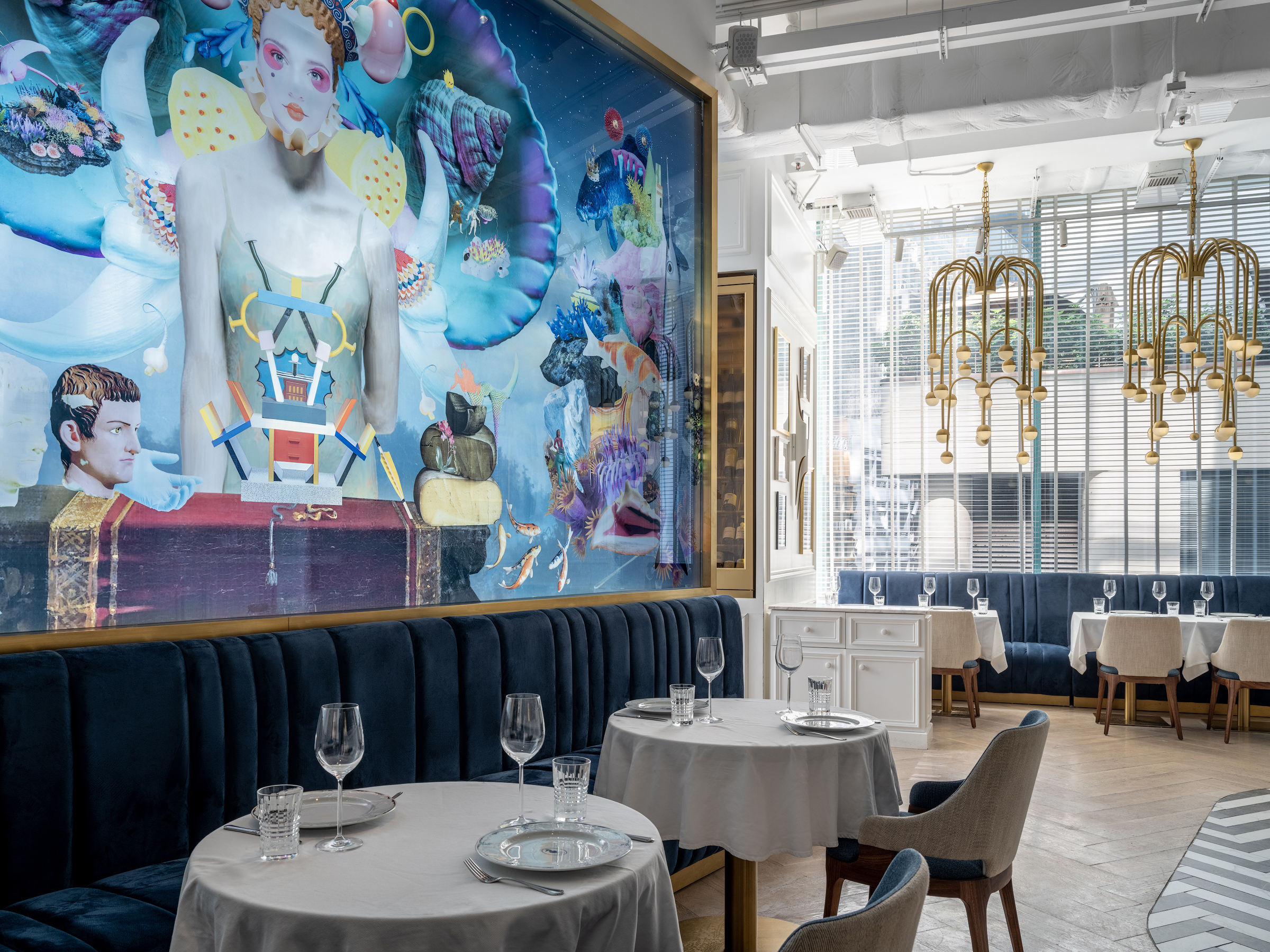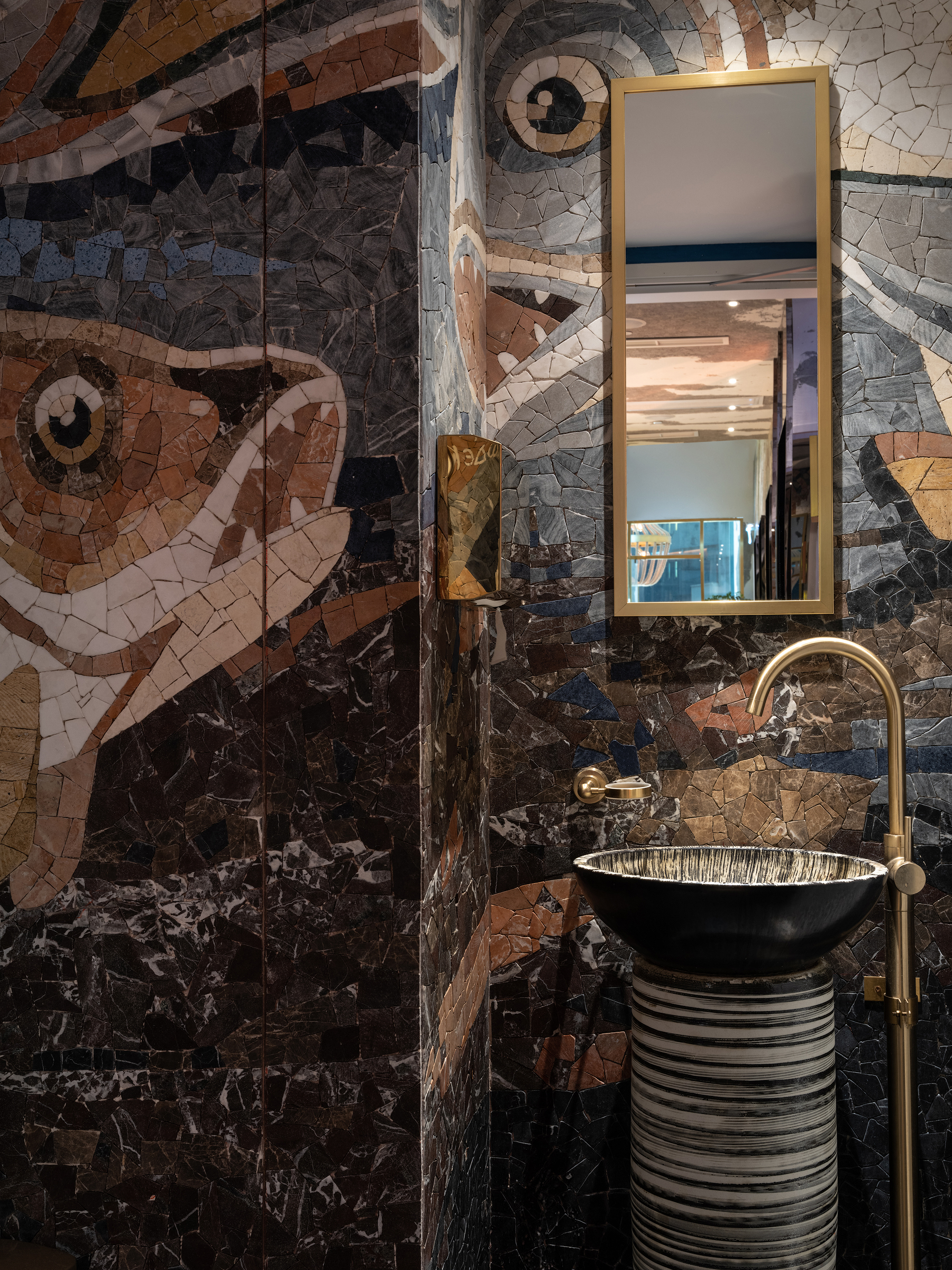ESTIATORIO KEIA
Hong Kong
Opening date: 2019
Area: 329 m2
Task
To design a Greek restaurant in Hong Kong, with the layout reflecting local traditions.
Challenges
The restaurant is located in a high-rise building that houses many galleries, bars, and restaurants. The design of the new place has to stand out and attract people even from the street. With the existing layout, we could not drastically change the space and break any walls.
Idea
To use details and colours that are associated with Greece, but to re-think them in the context of Hong Kong’s customs, modern age, and a location that is far from Greece.
Solution
To attract patrons from the street, we put many light sources in the windows, visible at any time of day. Inside we use white panels and mosaics, as well as white, beige, and blue colours that are associated with Greece. The details also work to support the general idea: the server stations are in the shape of capitals, and custom-made rope lamps allude to the sea.
We filled the space with artwork based on the studio’s original sketches. Handcrafted mosaics on the walls are made from Chinese marble and depict various sea dwellers – an interpretation of the stories and subjects from Ancient Greek frescos. One of the frescos in the bar zone is adorned with the image of Goddess Aphrodite. A glass partition wall with a print by contemporary Russian artist Igor Skaletsky complements traditional motifs. There are photographs of modern Greece on the columns.
Classical elements are livened up by modern concrete panels and brass, as well as by the contrasting floor of the kitchen and the bar. We added wine cabinets and greenery to all of the above. The choice of plants is not accidental: we have chosen olives, lemons, and oranges, which are traditional for Greece.
To maximize the use of the space, we carefully selected all the furniture. For example, the restaurant has a very small balcony/terrace that needs to seat many guests. Due to safety restrictions, we put a sofa with built-in plants along the perimeter and installed high tables.
The VIP room has a different style and resembles a classical library: there is a lot of wood, books, and a calm beige and brown palette. It is customary in China to close off such zones, which is why we partitioned it off with a glass wall and a curtain. When nobody is there, the curtain can be pulled open. This makes the common area more spacious and interesting, and, of course, attracts new patrons.
Photo by
Mikhail Loskutov



