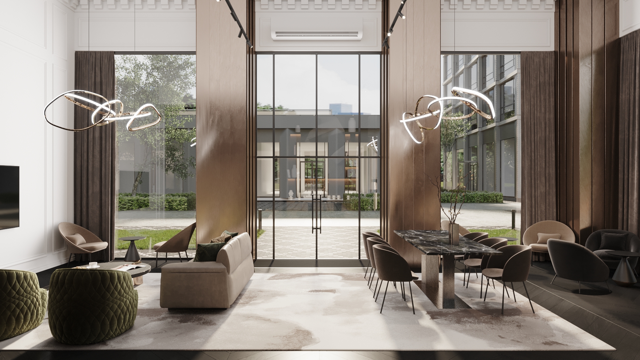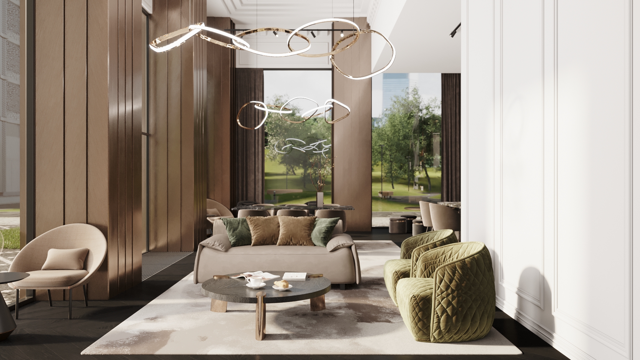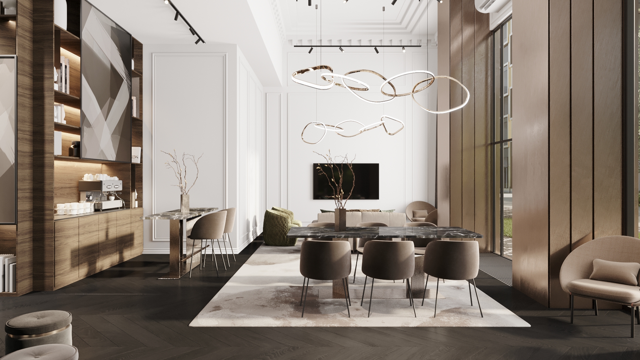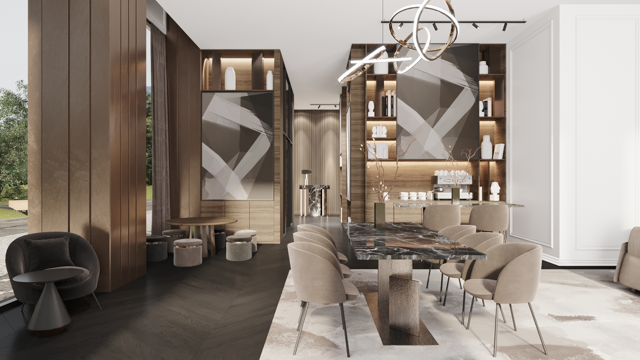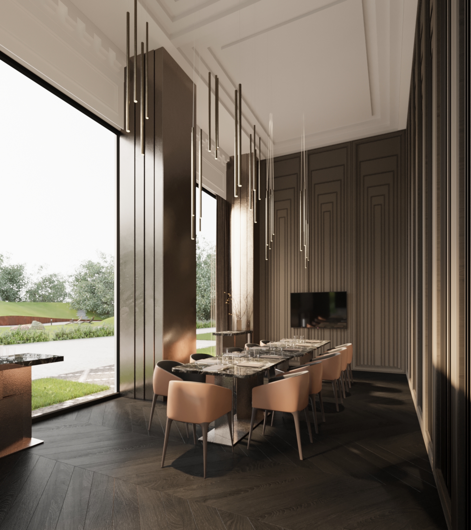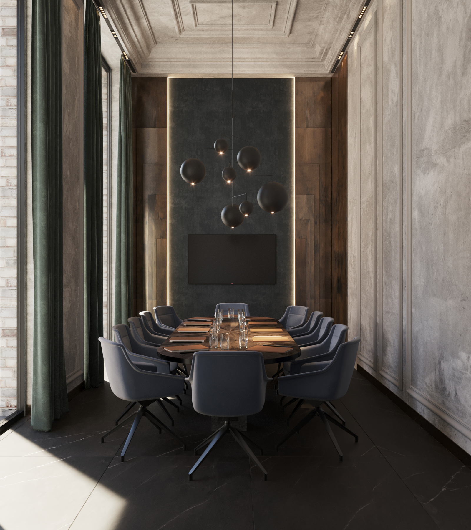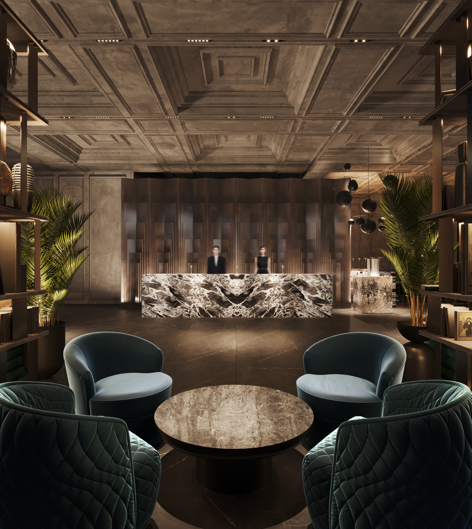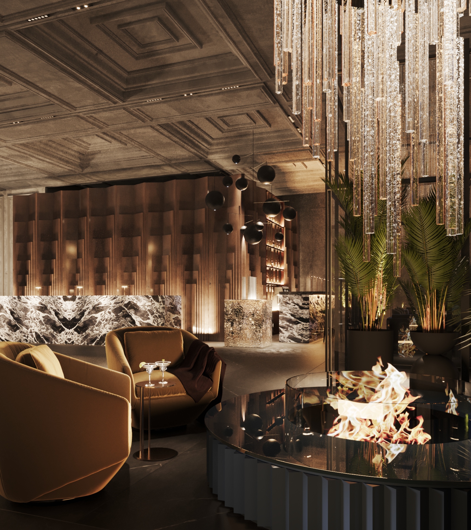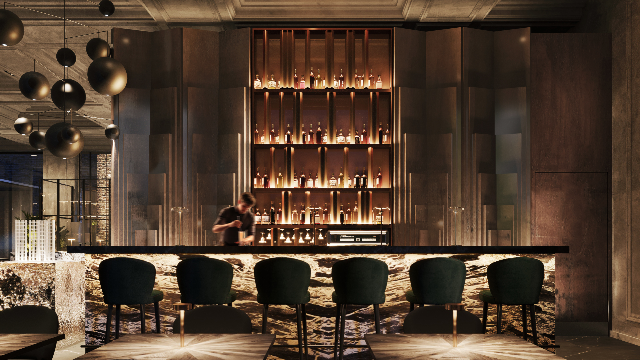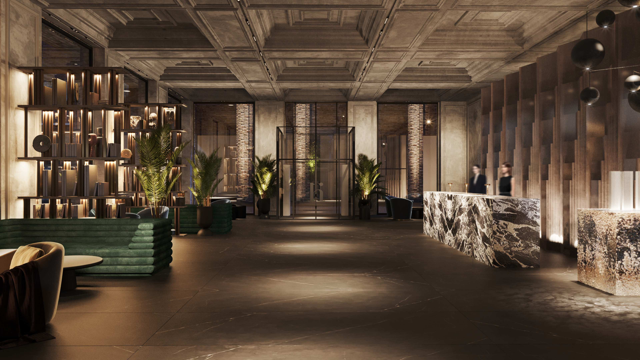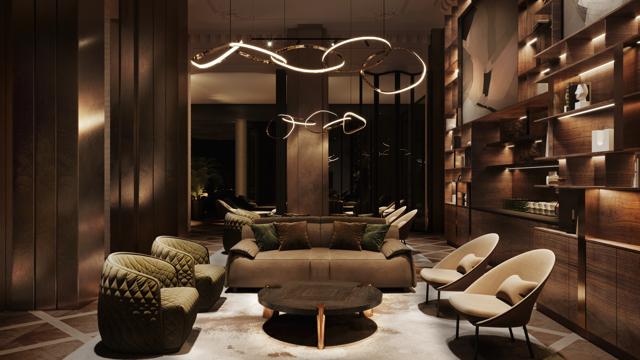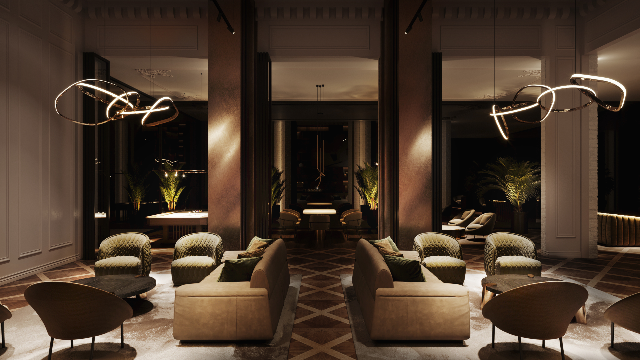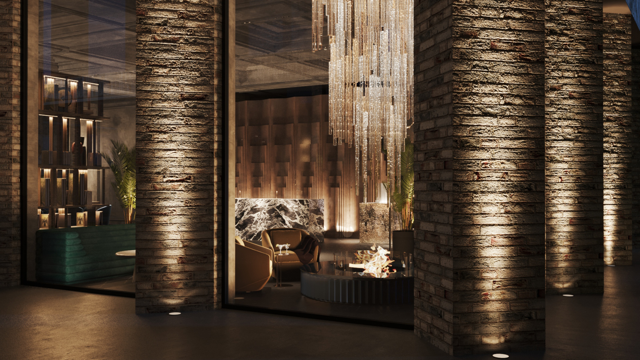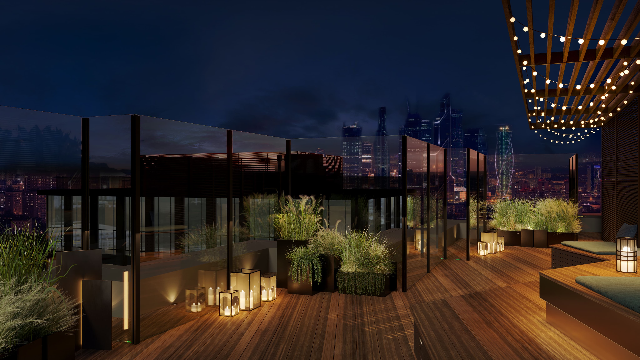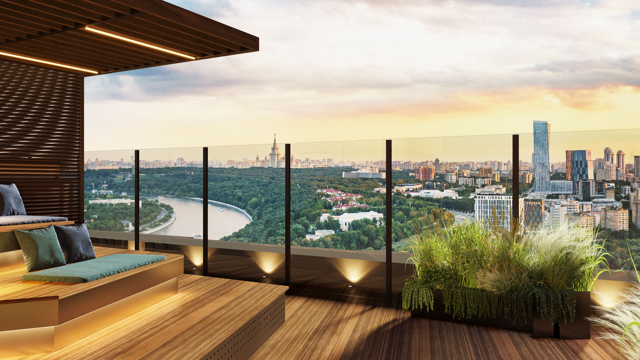LOBBY, Hide Residential Complex
Design project completed in 2020.
Have you ever known that…
According to the MR Group developer’s plan, the premium HIDE residential complex should become the embodiment of the classic English style. Everything here is done with primness and fine taste: from the smallest details of the interior to the very design of the towers. Here you can find even a small copy of Hyde Park. English pedantry and aristocratism are felt in every detail, but at the same time the project looks ultramodern and not pretentious, and the public spaces are organically integrated into the overall concept, as expensive works of art in a sophisticated interior.
Key success elements
Especially for the HIDE residential complex, a concept of organizing public spaces – Life Space – was developed. It combines the idea of workspace and recreational areas with the functions of a luxury hotel. There is a home office with meeting rooms for remote work, which is designed on the principle of a business lounge in airports. There is also a living room with a kitchenette, a terrace with a barbecue area, a fitness room with a spa area and space for personal training.
Reflection in our design
The residents of HIDE will have access to many functions of five-star hotels – from meeting rooms to a spa. Therefore, through the design, we have tried to convey the relaxed and at the same time refined and elegant atmosphere typical of luxury hotels.
Residents of the complex from the threshold enter a spacious, stylish central lobby, combined with a cafe bar. The main element that sets the character of the grand interior here is the coffered ceiling, whose classic forms are combined with modern material with built-in lighting and laminar air purification units. The panels of the reception desk and bar are handmade from natural materials. They echo the facade solutions and form a single stylistic space.
In the main lobby, the privacy zone is created by the elegant space with a bio-fireplace, whose highlights are reflected in the panoramic windows and decorative crystal. Opposite the marble reception, there is a soft area with a library, where you can spend time with a book and a cup of tea. The tactile materials, warm lighting and a noble colour scheme dominated by travertine in the fitness and spa area invite you to relax and emotionally recharge. A sumptuous terrace with incredible views rounds out the first-class menu of recreational opportunities. An alfresco lounge area is probably the dream of every metropolitan city dweller.
Team
Design: Irina and Olga Sundukovy
Art Director Valeriya Rikova
Designers: Vera Shakotko
Procurement manager Anna Bulat
