Demolish or reimagine?
Working with heritage of spaces
It happens quite often that we receive a brief to change a concept of a restaurant or a bar within the same building. Thus, we have not only to create an interior design but also to deal with a heritage we got from the previous space. Consequently, we have to reimagine an old space and create a completely new atmosphere within the same walls. Demolish everything and create it from sketch would be the easiest. Though, even complicated angles and old finishings could work for a new concept.
In these three case studies, we show how we made use of the previous interiors’ heritage to enhance new concepts.
From coffee shop to Izakaya bar
In the interior for Lucky Izakaya bar, we used the legacy of the old space and accentuated the cozy seating and wood texture, as well as ascetic and natural materials.
Previously, a venue of a coffee shop chain was located in the space. We had to create a concept for gastropub of 58 seats, with 19 of them at the bar. The owners also wanted to use Falconnier glass bricks, which had to be worked into the modern concept.
Inspired by the Japanese “Izakaya” style, we created the interior, minimalist in its colors, decorations, and materials, and sophisticated in delicately thought-out designer solutions, interesting to explore and decode.
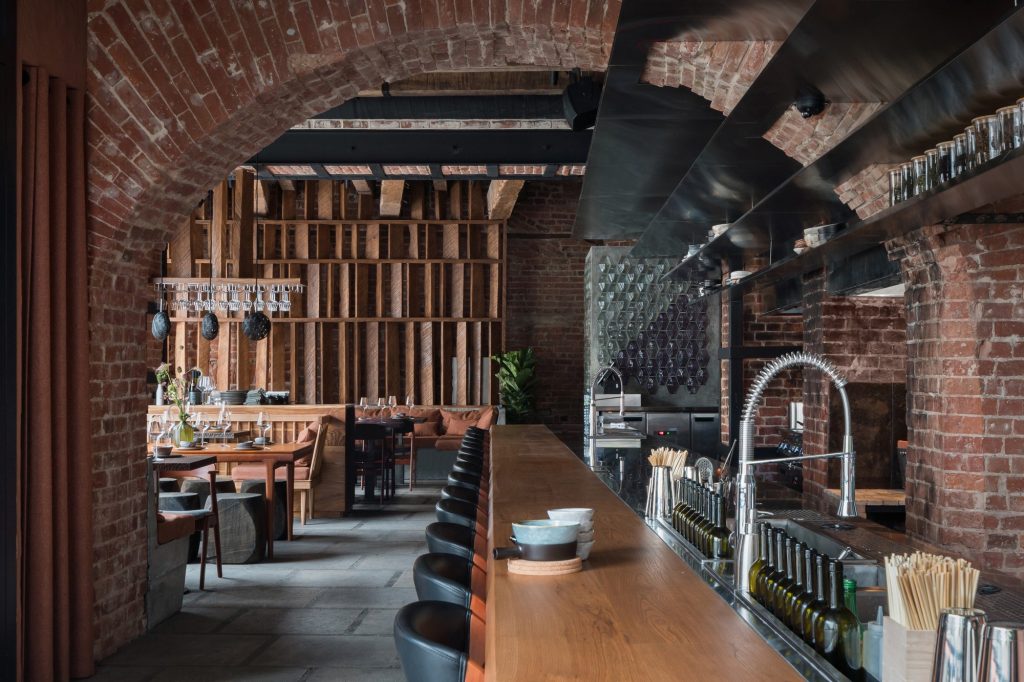
Image: Lucky Izakaya bar after the renovation
Solid wood, grey concrete, brick, terracotta textured plaster in the kitchen area, and glass — we used a limited number of colors in that interior to achieve a minimalist background. We kept the old beams with nails, and renovated the bricks and the breathtaking arch that we simply fell in love with.
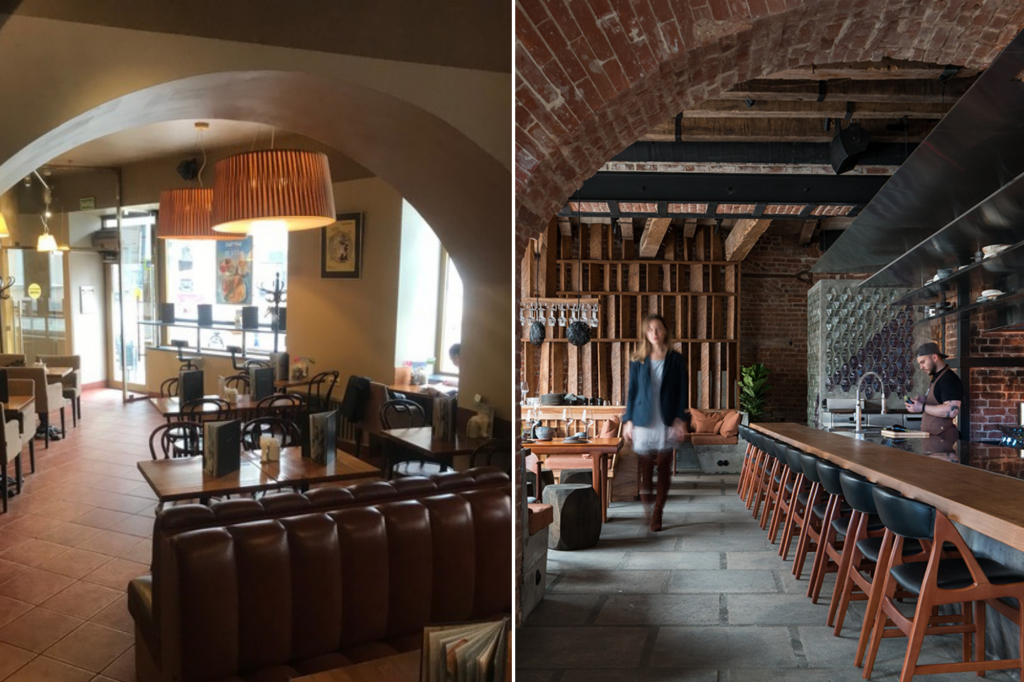
Image: Lucky Izakaya bar before and after the renovation
We intentionally matted the aforementioned Falconnier glass bricks and used them to build the walls for the restrooms. The inside lighting hints at the pre-party atmosphere of the bar. This is how we turned the client’s requests into a glowing and somewhat mischievous art object.
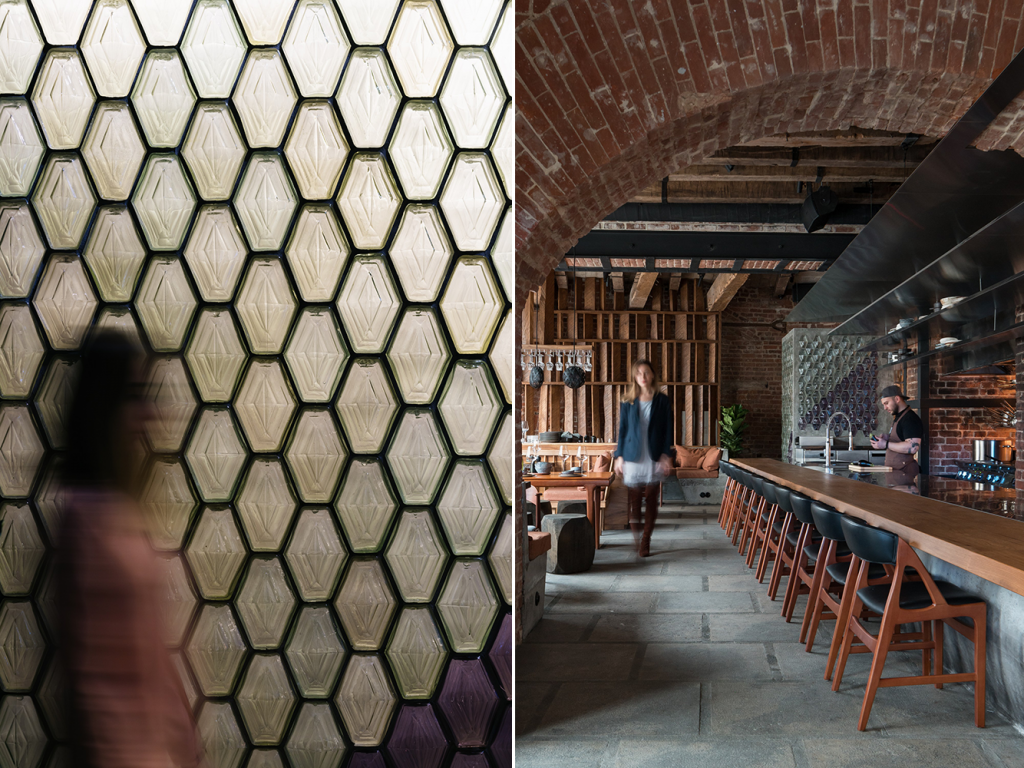
Image: Lucky Izakaya bar after the renovation
Read the full story of Lucky Izakaya bar design here
From completely dark to minimalist white space
For Margarita Bistro we had to create a completely new concept in place of the famous Margarita Cafe, located in the Patriarch’s Ponds, a trendy Moscow borough among foodies.
At the same time, only the name and ceiling stayed intact, thus the new interior had to erase the memories of the old cafe, become recognizable and provide a new space among many other places in the Patriarch’s Ponds.
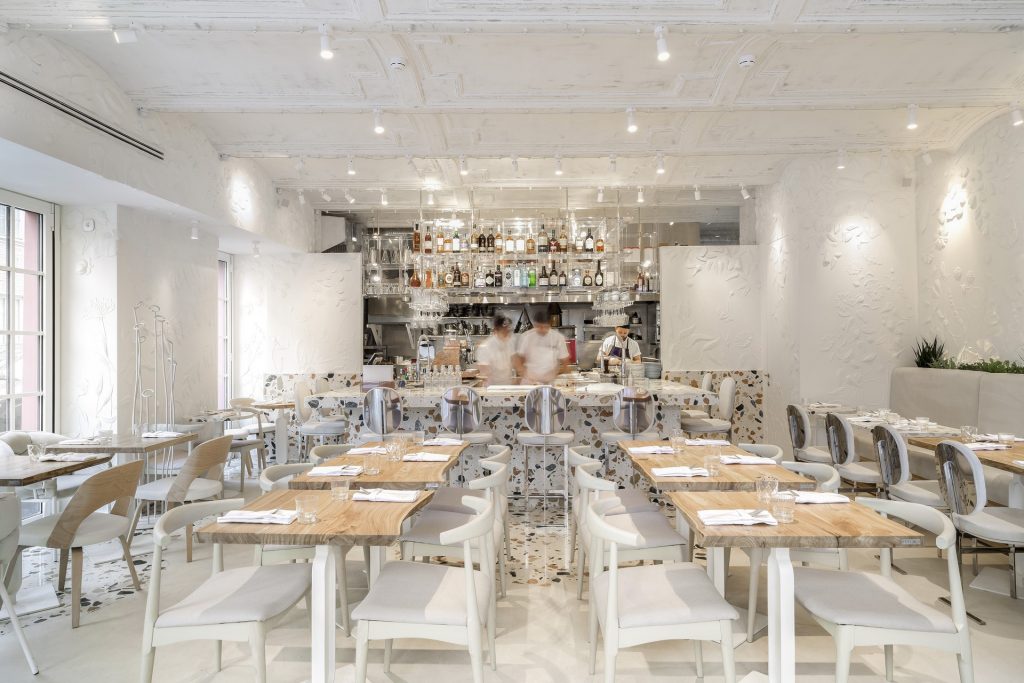
Image: Margarita Bistro after the renovation
We kept and restored the old ceiling as a piece of the unique heritage of the building. The arched ceiling works perfectly with the walls, which we covered with elegant stylized stucco in plants and nature motif. The stucco composition on the walls is made up of plants that are used in cooking.
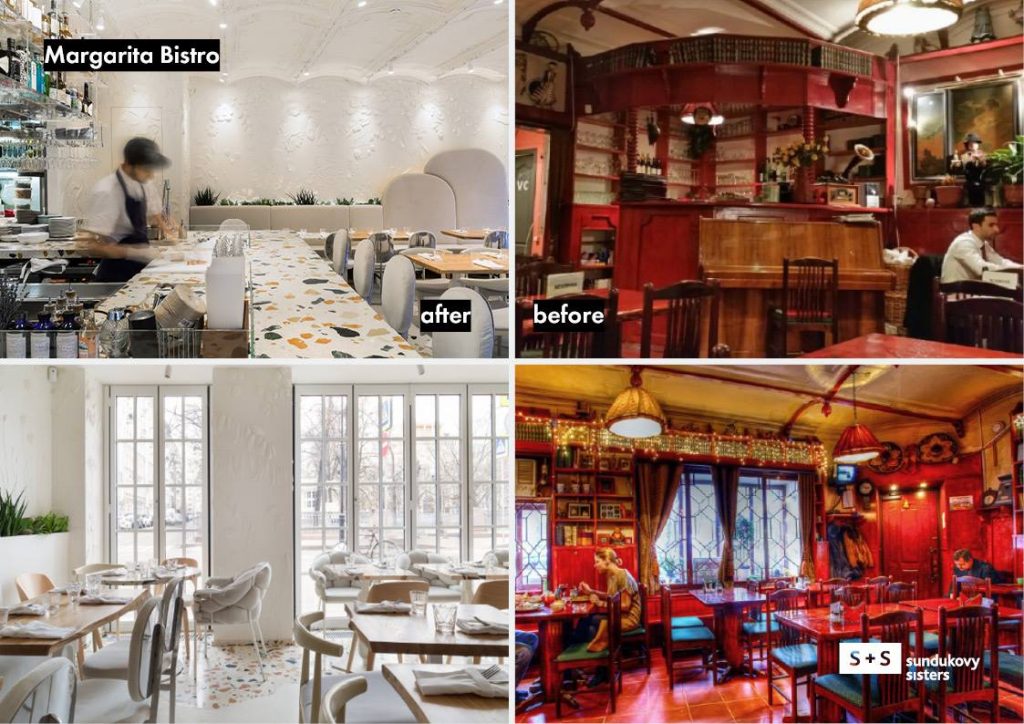
Image: Margarita Bistro after and before the renovation
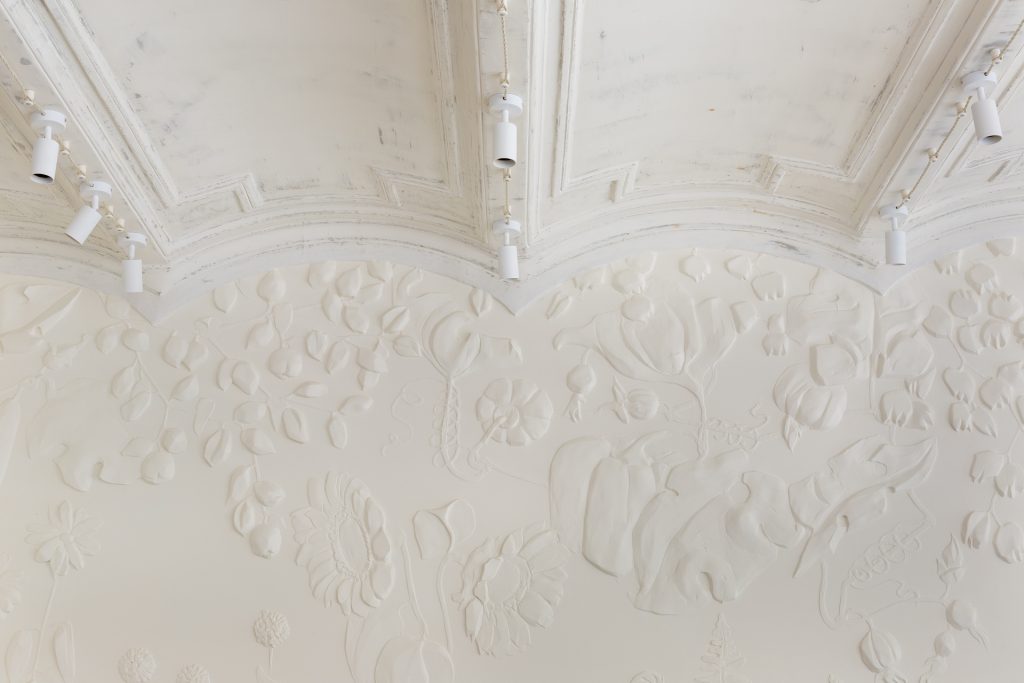
Image: The arched ceiling in Margarita Bistro after the renovation
Read the full story of Margarita Bistro here
From old-fashioned tiles to chic “Grandma’s carpet” flooring
In Remy Kitchen Bakery we produced a venue that’s on the cusp of the past and the future. Granny’s pictures on the floor, yet with a hipster-finish ceiling — so there we’ve got the past, along with a bar of Art-Dèco elegance, and graphic-design windows to show a new wave of great style returning.
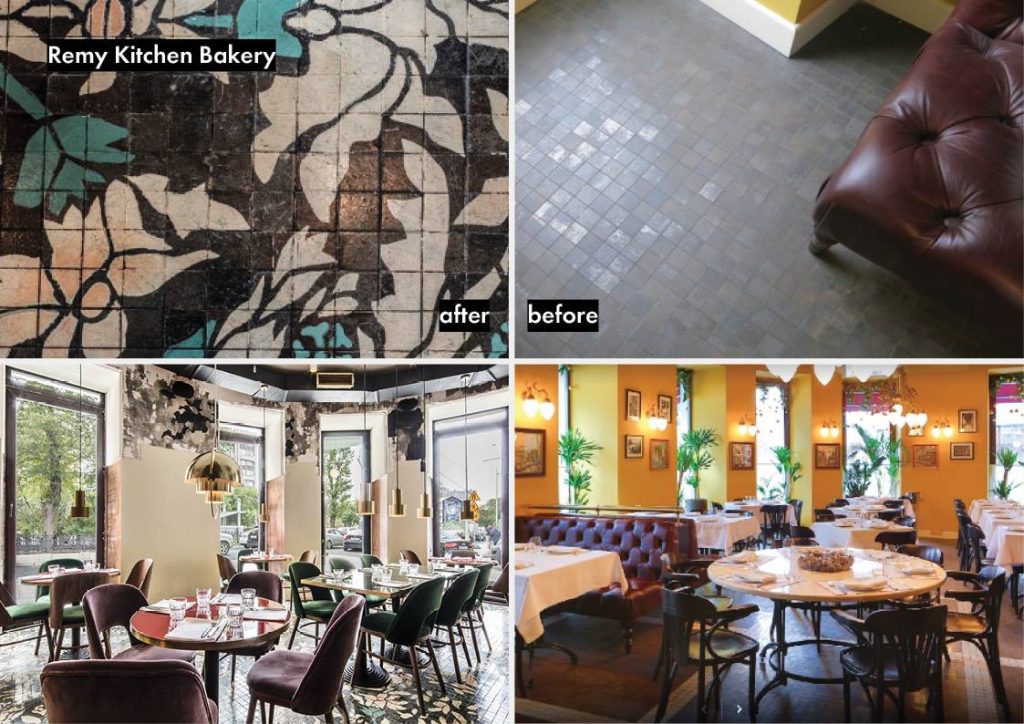
Image: The flooring in Remy Kitchen Bakery after and before the renovation
The tiles we got from the previous interior were old and didn’t fit the new concept. However, we offered the client to restore it and to paint a “grandma’s carpet” on it instead of demolishing the tiles. Thus, we reduced costs and managed to combine all three different zones of the restaurant. They all exist side-by-side as one living organism, reflecting an eclectic shabby-chic contemporary approach.
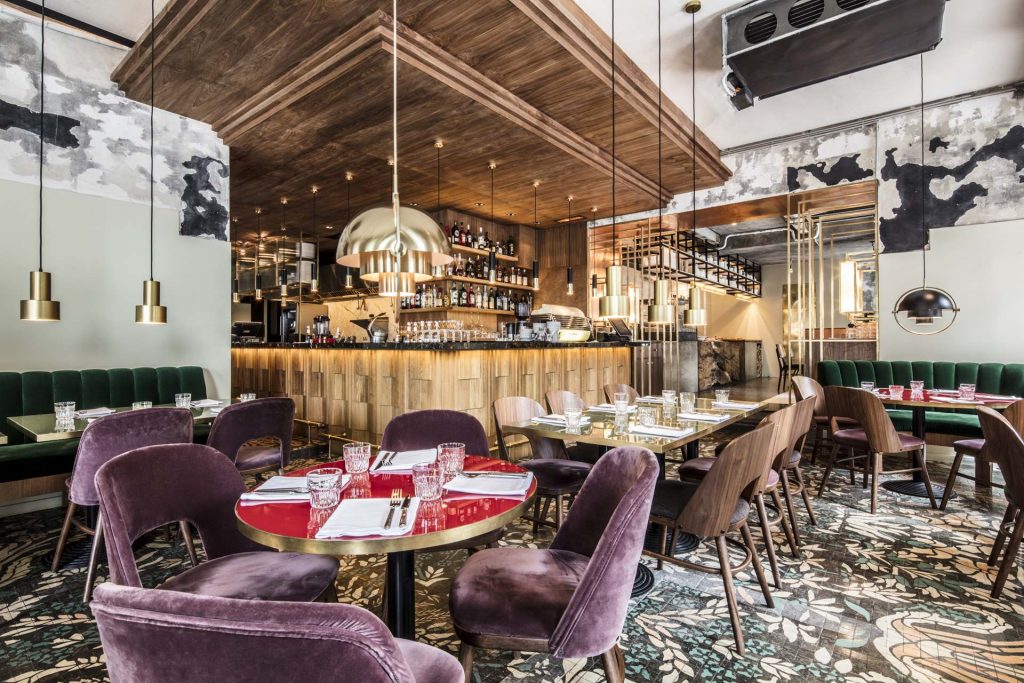
Image: Remy Kitchen Bakery after the renovation
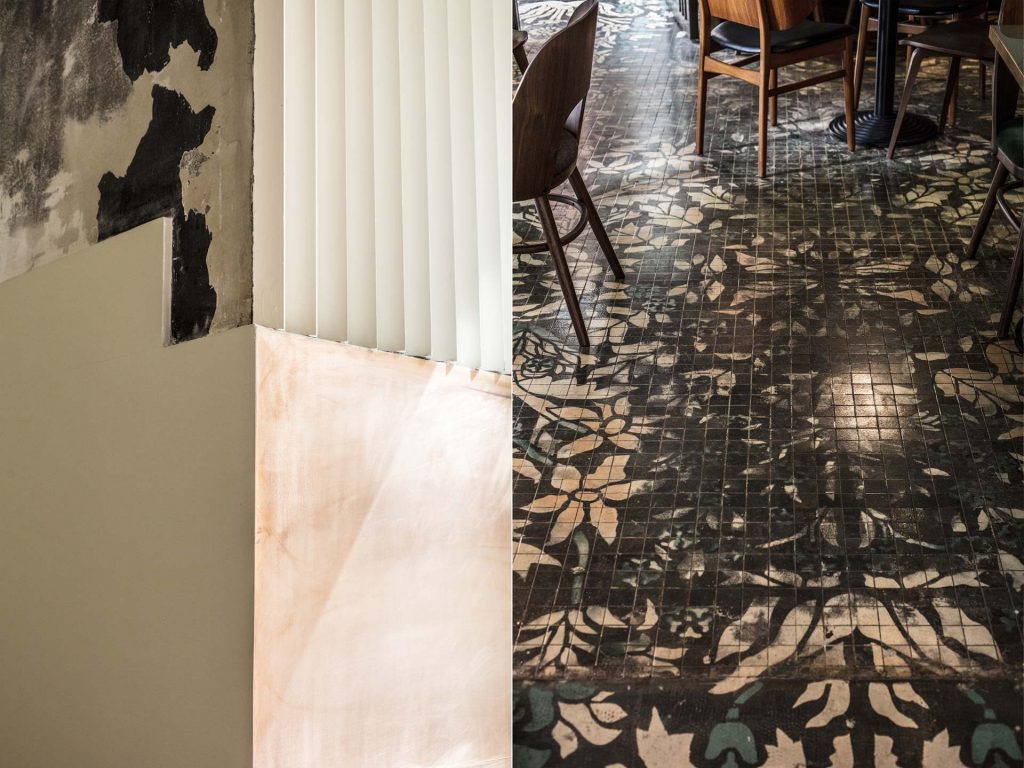
Read the full story of Remy Kitchen Bakery here