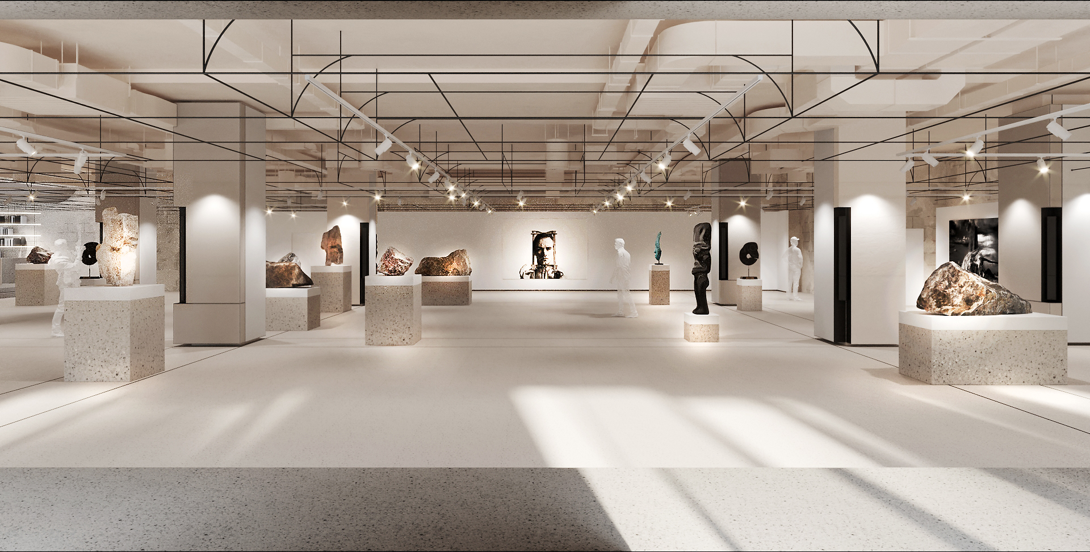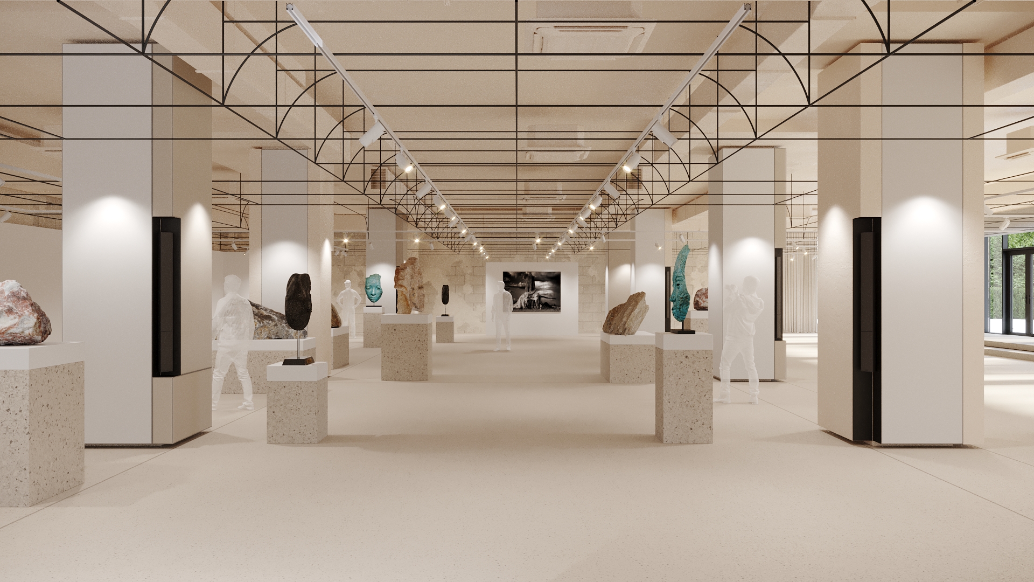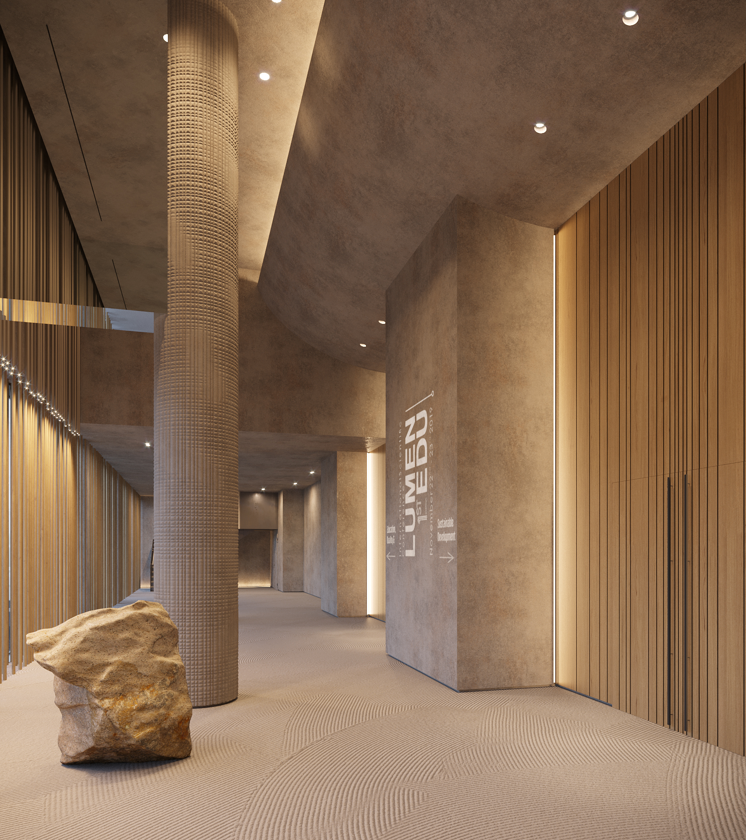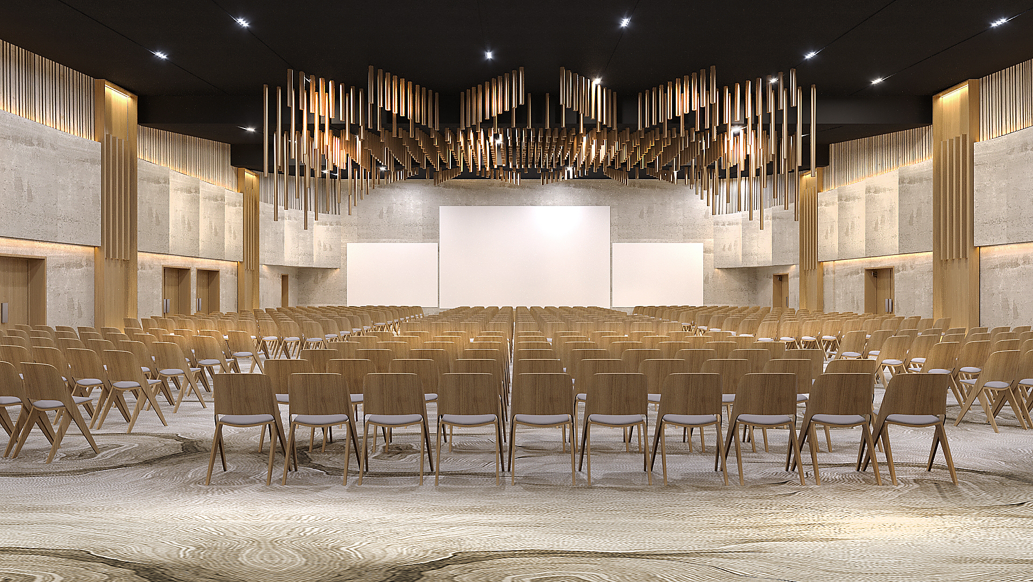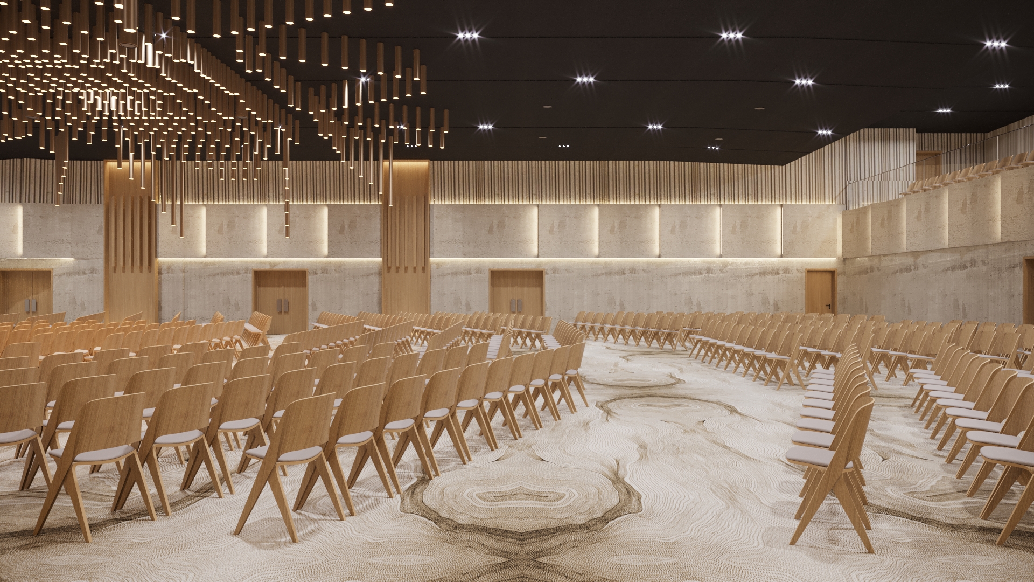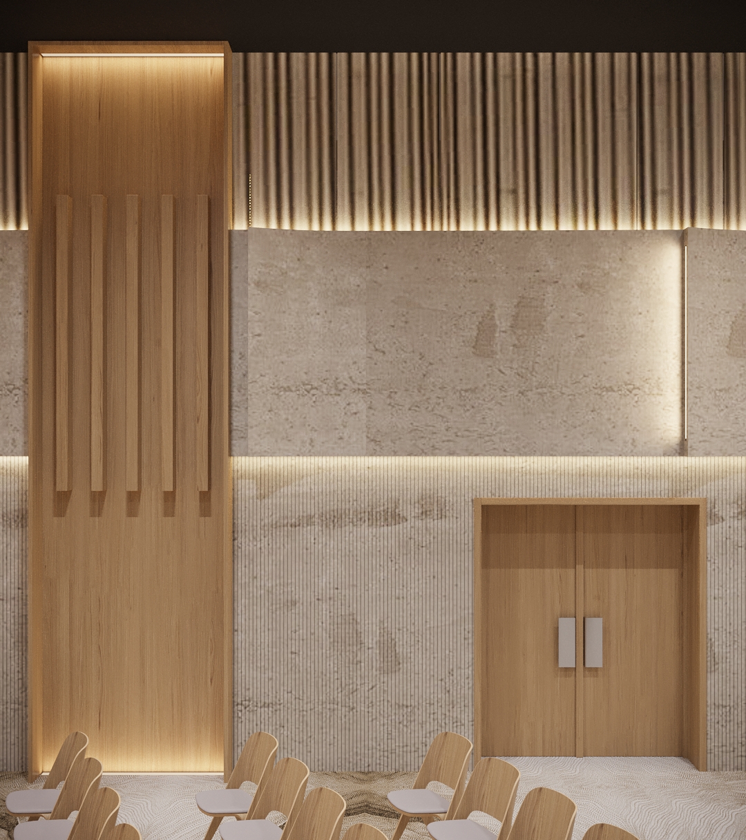CONVENTION CENTER, Romania
Opening date: 2019
Have you ever known that…
Timișoara, Romania’s third-biggest city and one of the most multicultural places in the country, had been under Hungarian, Ottoman and Austro-Hungarian dominance over the centuries?
Sundukovy Sisters drew inspiration from the city’s historical background, its architecture and the archaeological excavations discovered at the site. Overlaying the historical base with modern trends, designers created a whole, balanced and yet effective interior of a contemporary convention centre, the venue for various cultural events, exhibitions and business conferences.
Reflection in Our Design
The ancient meets the new. The exhibition area is a neat, light, minimalistic space, where modern architectural forms blend with finishing materials that imitate natural textures, linking to the unique historic location.
On the second floor, a warm colour palette in the foyer reflects the archaeological theme and creates a welcoming space. Stone materials and sculpture evoke associations with the past, while neat, modern geometrical lines return us to the present. Innovative light projection technology on walls can be used as navigation for guests or for promotional purposes, depending on the event specifics.
In the multifunctional hall, S+S retain a sober, sustained style in a monochrome colour palette. Clean lines blend with natural finishes. Lightwood on doors, panels and furniture, supplements the general warm feeling. The carpet print evokes associations with archaeological layers.
Black finishing on the ceiling creates an effect of its visual “disappearance”. The key dominant of the space is a decorative “chandelier” made up of painted acoustic elements of different heights, which sets the additional rhythm and unifies the entire hall.
Key Points for Success
Keeping in mind the client’s wish to rent out the venue for various events, designers created a minimalist space with a relocatable light system, making it adjustable to all types of exhibitions – from art to specialized equipment and even cars.
With the use of modular partitions, the multifunctional hall can be divided into three separate zones to hold multiple events at once. Moveable partitions are hidden behind wooden panels, divided graphically into three segments, enduring the space geometry. The chandelier remains equally visible and appealing in each of the three options of space division.
Chairs of natural wood, fastened to each other with a unique mechanism, can be easily stacked, allowing different seating schemes for guests’ convenience, including banquet seating.
