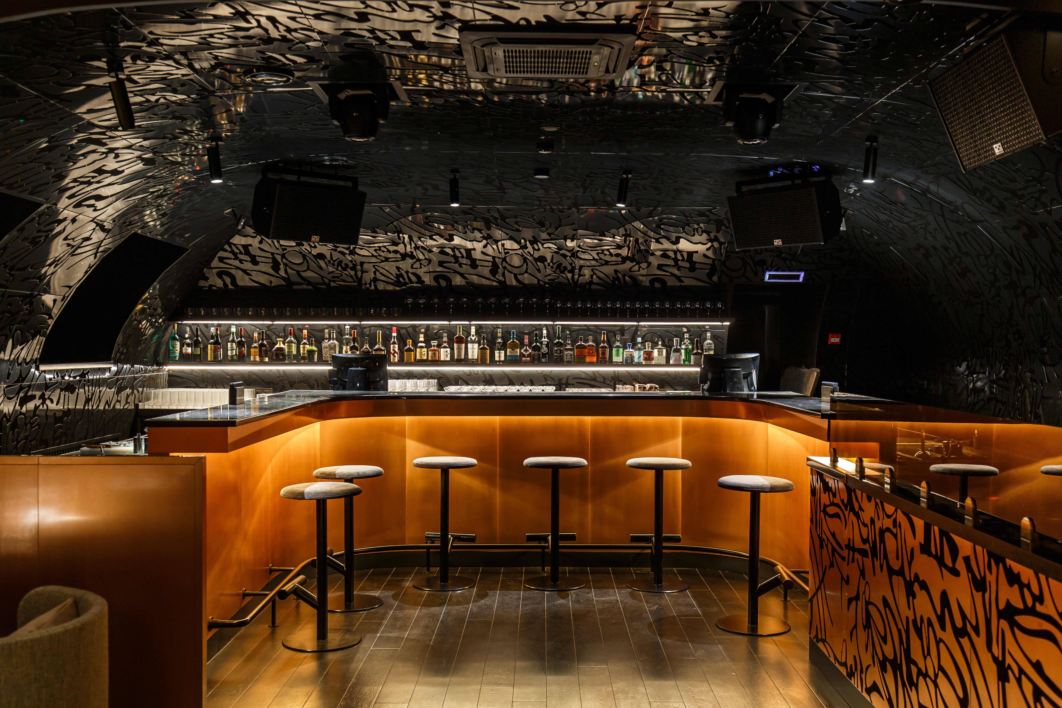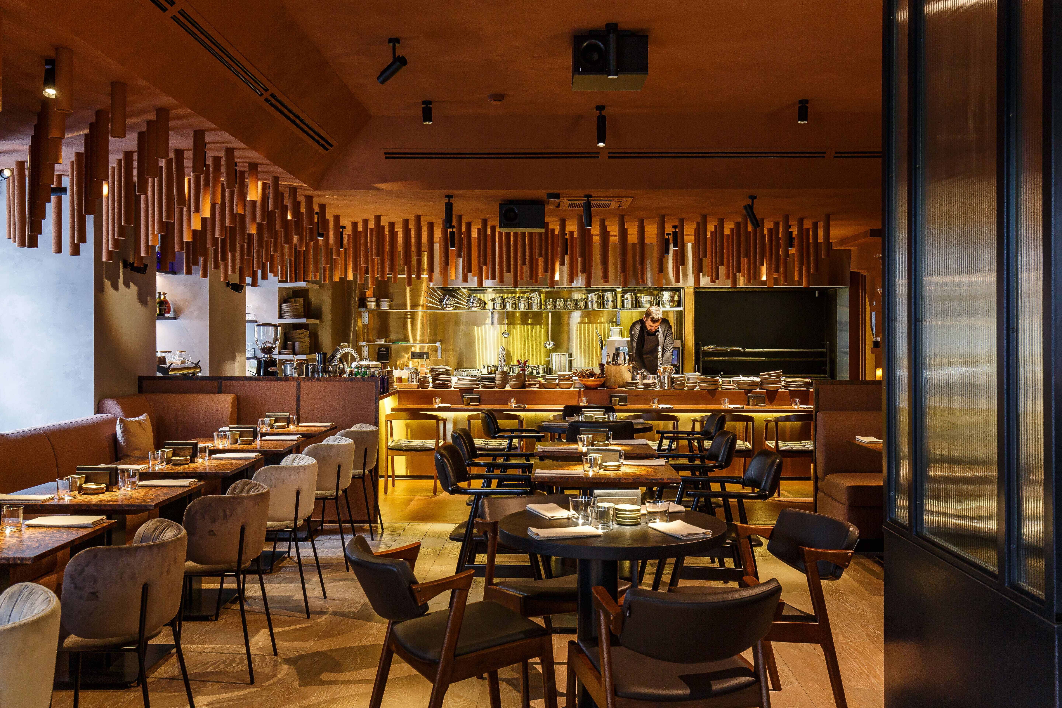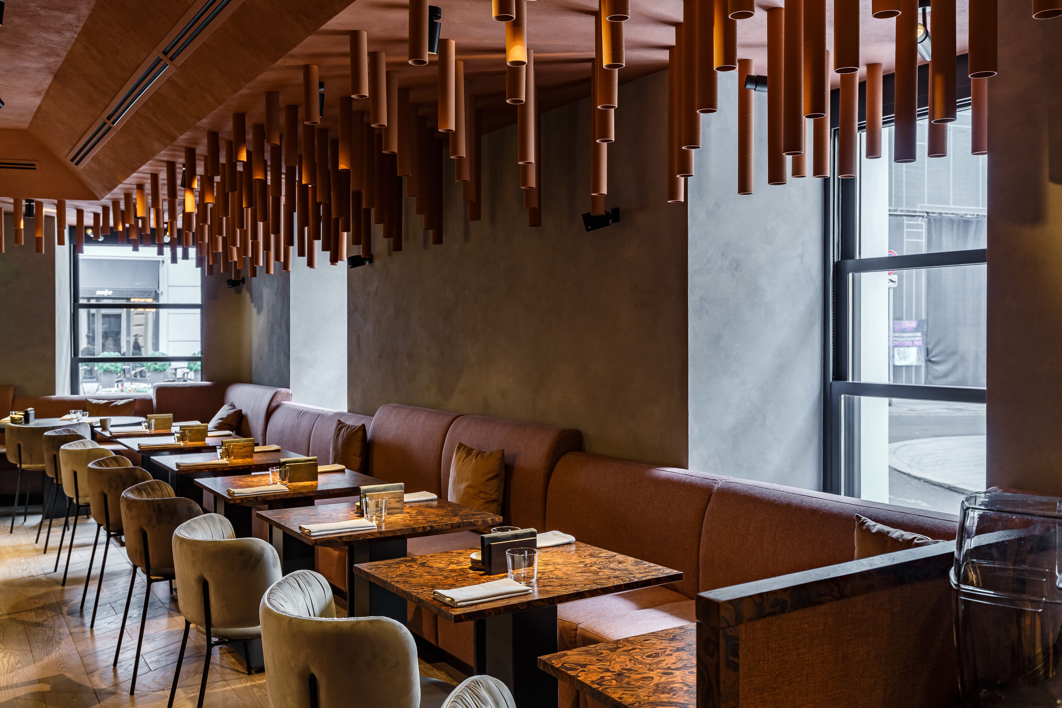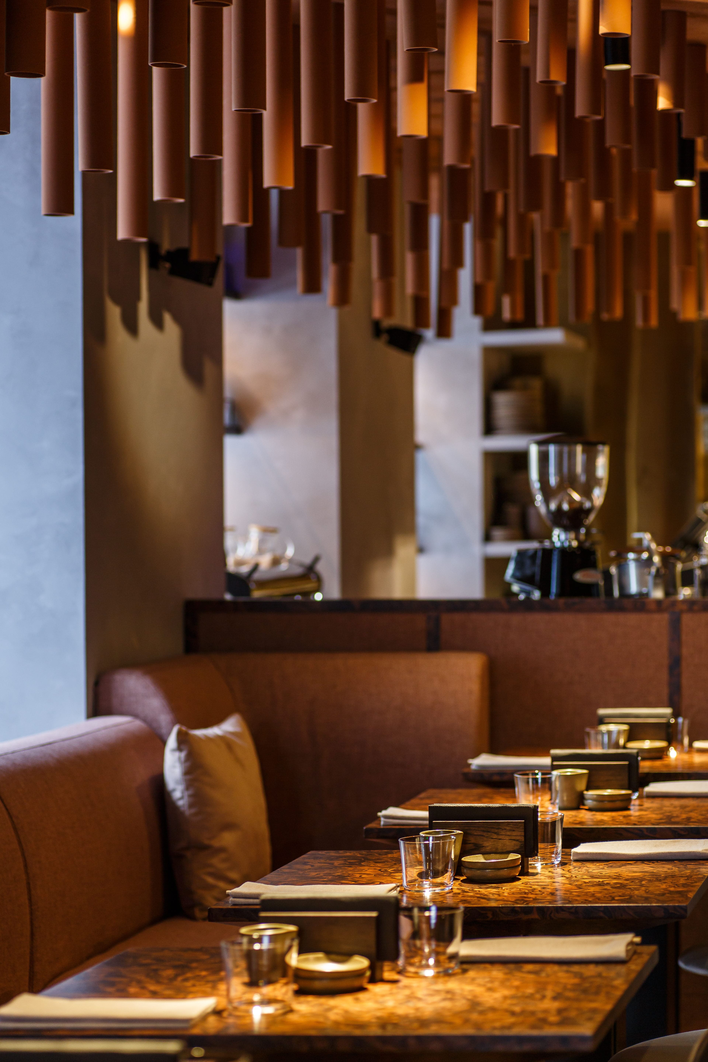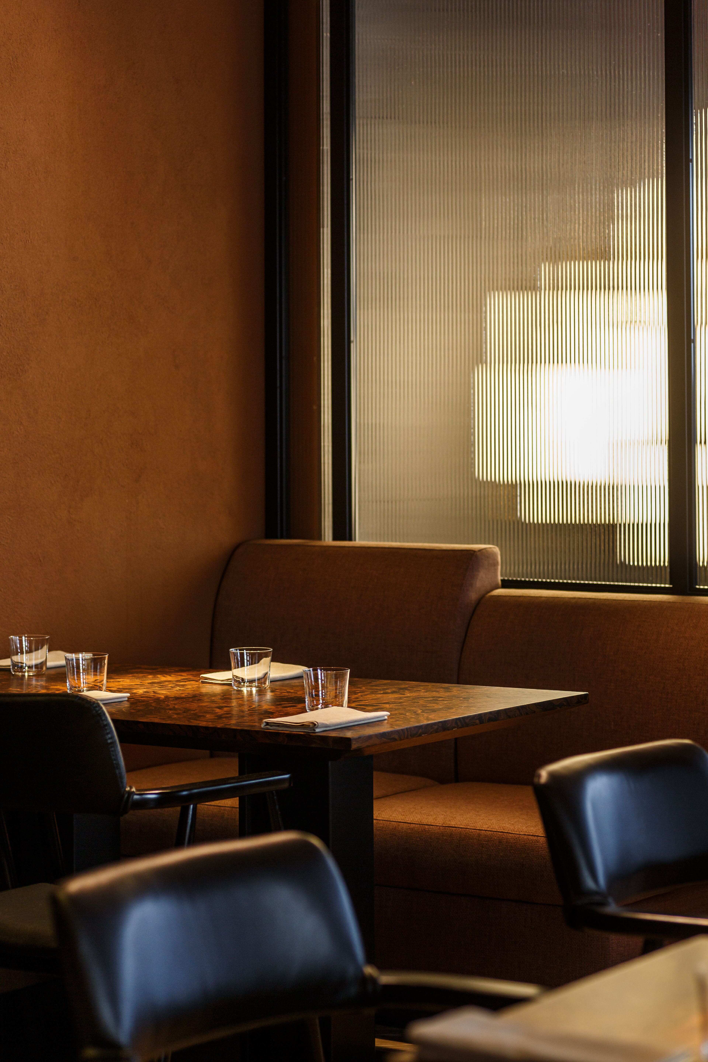MONKEY IZAKAYA BAR
Moscow, Russia
Opening date: September 2021
Place: 130.45 sq.m.
Task
To place a restaurant and a secret bar on two floors, both in a modern pan-Asian style. Take into account that there are other establishments with Asian cuisine nearby, from which you need to build up visually and conceptually.
Challenge
The first floor is an irregularly shaped room with angular ceiling geometry. On the minus first floor – low ceilings and complex acoustic “stuffing” bar, which in the evenings will turn into a dance floor.
Solution
The unusual geometry of the room was accentuated by an original ceiling composition: around one hundred recycled cardboard cylinders, balancing on the verge of design and art, interior decoration and a work of art. Their simple shape and eco-friendly colour scheme remind us that recycling is part of the life of metropolitan residents, who want to surround themselves with natural materials, natural shades and soft cosy shapes.
We have chosen terracotta as the main colour for the interior: rare, complex and multifaceted – it gives soft and visually comfortable combinations, intertwined with brown, burgundy, warm pink and orange shades. In watercolour gradations of colour is reflected the shine of gold metal, which is covered by bar counters. In the restaurant lounge, we achieved this effect with titanium nitride, and in the bar we used copper.
The accent in the restaurant is made on the open kitchen: it is visible right from the entrance, and the low landing near the bar allows one to observe the gastronomic process from every point of the hall.
The understated colour scheme accentuates the veneer countertops and oak parquet with a pattern created especially for Monkey Izakaya. The sofas, upholstered in textured, soft-touch upholstery, look both comfortable and sophisticated at the same time.
In contrast to the restaurant, in the mystery bar, we have tried to make the room sleek and flexible. The ceiling above the bar reminds an arch. Like the walls, it is lined with perforated panels of copper and the black acoustic insulating substrate. Subwoofers are hidden under the steps of the stairs leading from the restaurant to the secret bar, as well as in special niches of sofas.
Design by Ira and Olya Sundukovy
Art director Valeria Rykova
1st designer Anastasia Bolshakova
Procurement by Svetlana Bats
Project manager Maria Dubrovskaya
